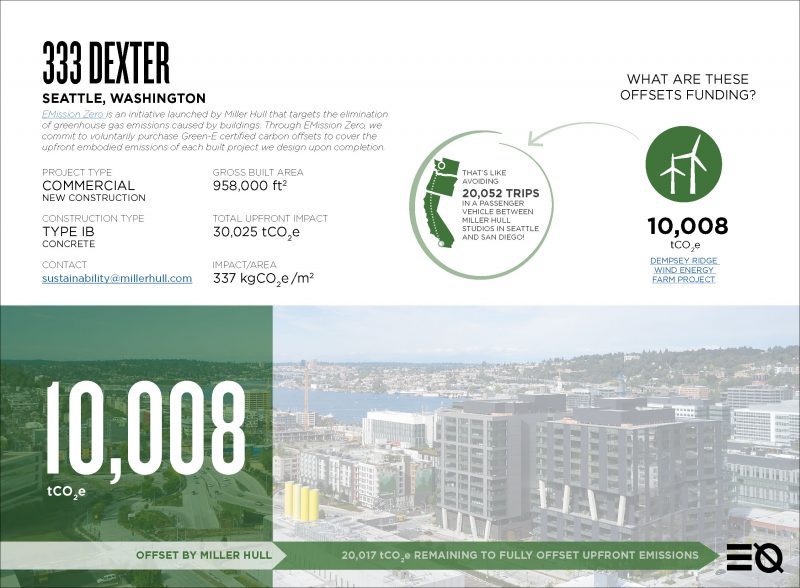Miller Hull
- Portfolio
- Approach
- News
Events
2024 West Region Conference – Cultural Crossroads in Education: Ruth Baleiko
Posted March 26, 2024
- About
- Connect
The quantity and scale of development in South Lake Union is changing the face of our city and we commend Kilroy for placing high-quality design, advanced sustainable design strategies and a commitment to improving urban connections among their top priorities for this project.
David Miller, Miller Hull Founding Partner×- Client Kilroy Development
- Size 635,000 SF
- Completion 2019
- EMission Zero Offset 10,008 tCO2e
-
Map
Seattle’s South Lake Union is in the midst of unprecedented transformation with underdeveloped properties giving way to new buildings, creating vibrant streetscapes and bringing quality jobs, throngs of people and new life to a neighborhood long awaiting rebirth.
333 Dexter is a dynamic new 5635,000-square-foot mixed-use office building providing a model work place, permeable street edges and generous open spaces that support street-level uses and retail shops for a vibrant, pedestrian-oriented streetscape in what has historically been one of the city’s most vehicle-centric corridors.
The site’s proximity to the Space Needle and its water and mountain views quickly emerged as a primary driver of design orientation and massing. With a generous glazing ratio and open-air roof decks, tenants will be visually connected to the water, mountains and neighborhood from all points in the building. Two towers complement each other with similar materials, utilizing both a high performance curtainwall system and profiled metal panel building skin. The north tower’s punched windows and industrial palette of glass, steel, brick and profiled metal panel is a modern take on the turn-of-the-century brick warehouse vernacular prevalent in the South Lake Union neighborhood in the early 1900’s. The south tower’s rhythmic pattern of corrugated metal panel and glass evokes a sense of movement, reflecting the importance of this active site along Aurora Avenue and the new Lake-to-Bay pedestrian corridor.
Project Team
Architect: The Miller Hull Partnership, LLP
Contractor: Swinerton
Civil Engineer: Coughlin Porter Lundeen
Structural Engineer: Magnusson Klemencic Associates
Mechanical, Electrical & Plumbing Engineer: Glumac
Landscape Architect: Hewitt
Envelope: Morrison Hershfield
Lighting: Birkenstock Lighting Design
Interiors: SkB Architects
Signage: Mayer ReedEMission Zero Offset
In 2021, Miller Hull offset 16,679 tCO2e (tons of carbon) of seven projects as part of our recently launched EMission Zero initiative — a program announced in 2021 targeting the elimination of greenhouse gas emissions in the built environment. A major component of EMission Zero is Miller Hull’s commitment to voluntarily purchase Green-E certified carbon offsets to cover the embodied emissions of each built project upon completion.
-
Awards
-
Press
××
