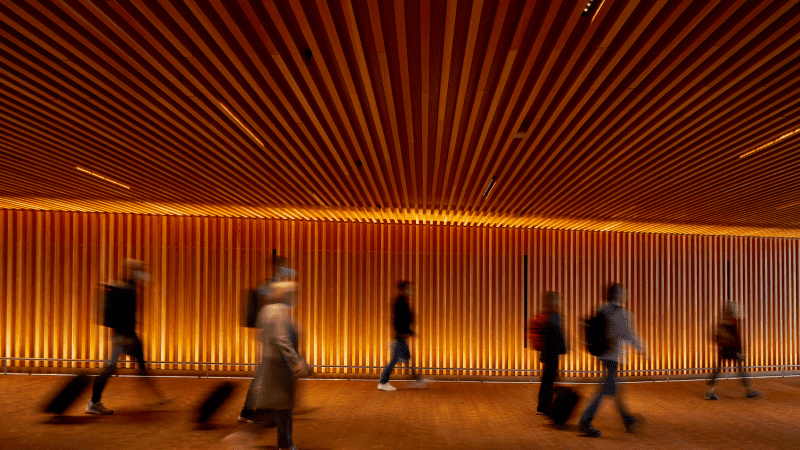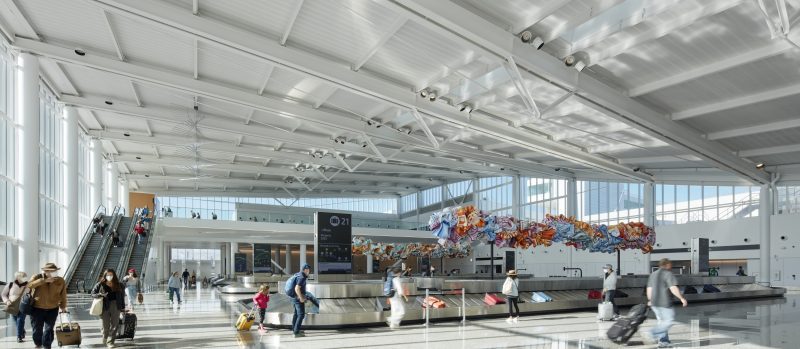Miller Hull
- Portfolio
- Approach
- News
Events
2024 West Region Conference – Cultural Crossroads in Education: Ruth Baleiko
Posted March 26, 2024
- About
- Connect
Miller Hull Brings a Local Design Perspective to Seattle-Tacoma Airport’s Newest Facility
9-1-2022 | News
Design details inspired by the Pacific Northwest provide an authentic and memorable experience
Seattle, WA — The Miller Hull Partnership has been influenced by the powerful landscape of the Pacific Northwest since its founding in 1977; it was only fitting that the Seattle-based firm brought this spirit to the new International Arrivals Facility (IAF) at the Seattle-Tacoma International Airport (SEA). Working closely with the Architect of Record Skidmore, Owings & Merrill (SOM), Miller Hull brought a unique design perspective as the Local Architect, emphasizing views of special landmarks and incorporating organic materials and elements local to the region. From the 900-foot Pedestrian Walkway to the Grand Hall, designers celebrate the culture, heritage, natural beauty, and pioneering spirit of the Pacific Northwest.
The dynamic structure replaces a 50-year-old arrivals facility with one nearly five times bigger, dramatically improving the passenger experience for international travelers. The facility comprises three components: a Pedestrian Walkway that connects to the existing South Satellite terminal, a new Sterile Corridor allowing international arrivals at ten existing domestic gates, and a new Grand Hall that houses baggage claim and U.S. Customs and Border Protection (CBP) processing.
Featuring 360-degree views of Mount Rainier, and the Olympic and Cascade mountain ranges, the soaring aerial walkway spans 780 feet across an active taxi lane—the longest of its kind in the world. The expansive walkway connects to the Grand Hall via a Douglas fir portal—Miller Hull’s nod to the Pacific Northwest. Wood block flooring, soft lighting, and acoustic veneer panels create a warm, welcoming passenger experience.

The Grand Hall is a large open volume featuring floor-to-ceiling windows. Engulfed by daylight, it is a breath of fresh air after a long flight. To create an authentic and memorable experience, Miller Hull focused on finishes and materials that root passengers in place. The terrazzo floor is inspired by Washington State’s diversity of stones brought to the region by glaciers and rivers, tumbled and polished by water.
“The attention to detail and connection to the Pacific Northwest starts on the descent into Seattle with views of the mountains, forest, and Puget Sound,” said Richard Whealan, Principal at Miller Hull. “The connection to sky and terrain is further celebrated with views from the Pedestrian Walkway and Sterile Corridor. The wood portals bring the beauty of our forests up close while the natural stone terrazzo symbolizes the final touchdown in the arrivals journey.”

With bags in hand, the new design guides travelers through passport podiums at U.S. Customs, where SOM and Miller Hull worked with CBP Officers to create a friendlier, less stressful passenger experience. The design lowers the height of the transaction counter, creates an efficient and ergonomic workspace for officers, and introduces Douglas fir veneer—minor improvements that have a significant impact on passenger comfort. After clearing the CBP area, passengers descend a 450-foot sloped forested lightwell—a day-lit esplanade featuring a northwest forest of cedar, fir, and maple trees. A second Douglas fir portal frames an exterior cascading basalt water feature and signals the end of the arrival experience.
SOM and Miller Hull designed the International Arrivals Facility to respond to the continued growth of international traffic, increase airport capacity, and meet passengers’ travel needs. The design improves the arrivals process and celebrates the natural beauty of the Pacific Northwest, providing a world-class experience that makes SEA a preferred West Coast travel hub. Whealan comments, “For many, their first impression may focus on the efficiency of the arrivals journey. Others will be struck by the openness of the daylit Grand Hall. The building has so much to offer passengers after their first visit, and for Seattle, natives returning home.”
Project Details
Location: Seattle, Washington
Size: 450,000 SF
Client: Port of Seattle
Local Architect: The Miller Hull Partnership, LLP
Design Architect & Architect of Record: Skidmore, Ownings & Merrill
Contractor: Clark ConstructionAbout The Miller Hull Partnership, LLPThe Miller Hull Partnership, LLP is an internationally recognized architecture, planning, urban, and interior design firm that works to create a regenerative and inclusive future through the built environment. Since its founding in 1977, Miller Hull has been designing dynamic and environmentally responsible buildings that provide enduring value for their communities. The firm has a studio in Seattle and San Diego with work extending across multiple typologies for a range of public and private clients where people Live, Work, Learn, Gather and Serve. Widely recognized for innovative, timeless designs and a partnership-driven practice, Miller Hull has received over 350 local, regional, national, and international awards for design excellence, including the American Institute of Architects Firm Award and Architect 50’s Top Firm for Sustainability. For more information, please visit www.millerhull.com.
PR Contact
Colby Wood
PAXSON FAY
colby@paxsonfay.com
603.767.0909Related Articles
Materials Petal: Making the transformative tangible
By Chris Hellstern, AIA, LFA, LEED AP BD+C, CDT Living Building Challenge Services Director The Materials…
10-17-2019 |
Perspectives. COVID-19 Lessons for a Resilient Built Environment: A Roadmap
“The time to reassess our built world is now, not after the next catastrophe.” . The…
10-7-2020 | Perspectives
Mass timber building spotlights Washington’s roots
New Olympia capitol campus building showcases salvaged lumber, celebrates Douglas fir and includes world’s first all…
8-31-2023 | News
Perspectives. Acknowledging the inspiring humans in our buildings
By Elizabeth Moggio, AIA Senior Associate During this difficult time, it’s important to recognize the absolutely…
6-8-2020 | Perspectives
Builder Magazine | 747 N. Clark urban infill condo wins ‘Gold Nugget’ Award
Winner | Best Multi-family housing under 18 du/acre Jury comments: "Paying homage to the steel and…
7-11-2016 | News
Loom House featured on Forbes
American Institute of Architects Honors the Best Housing Designs of 2021 The American Institute of Architects (AIA) is highlighting and celebrating…
6-17-2021 | News
××