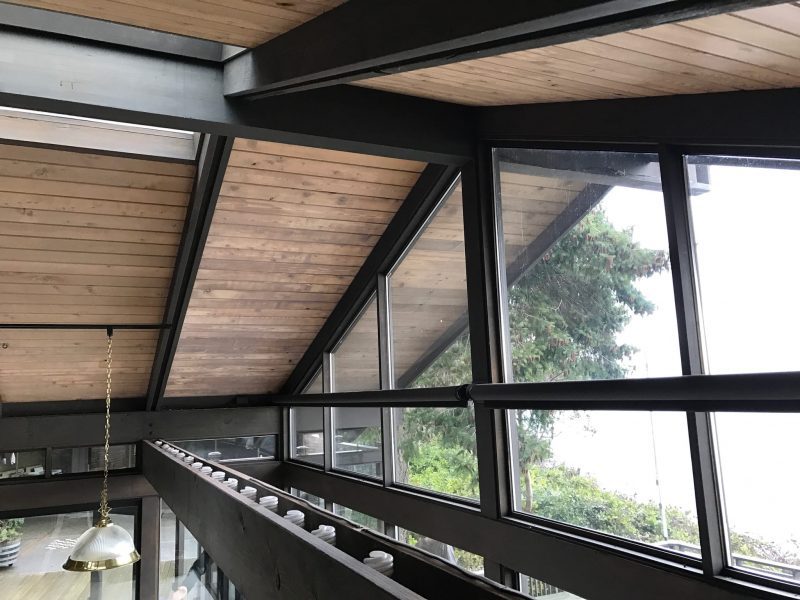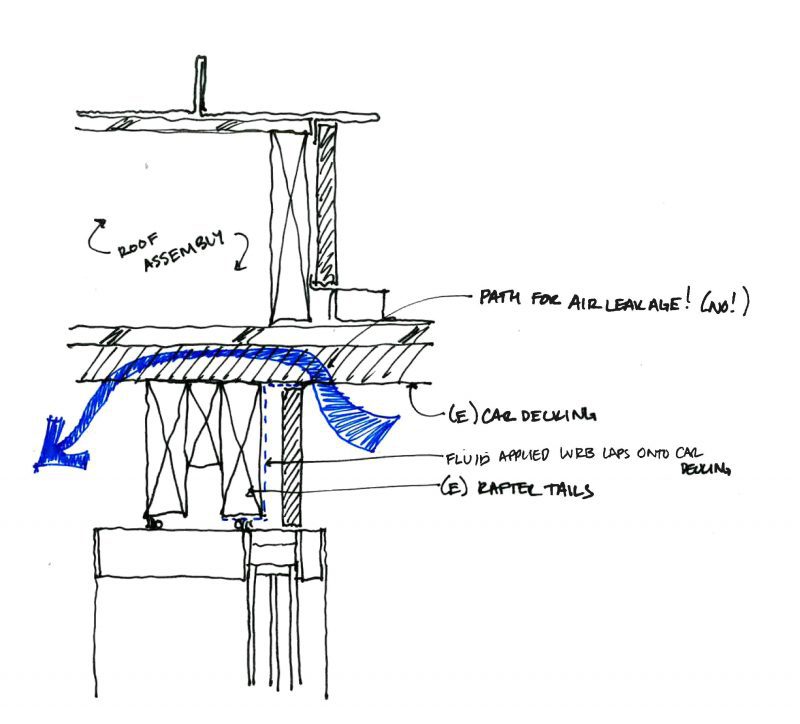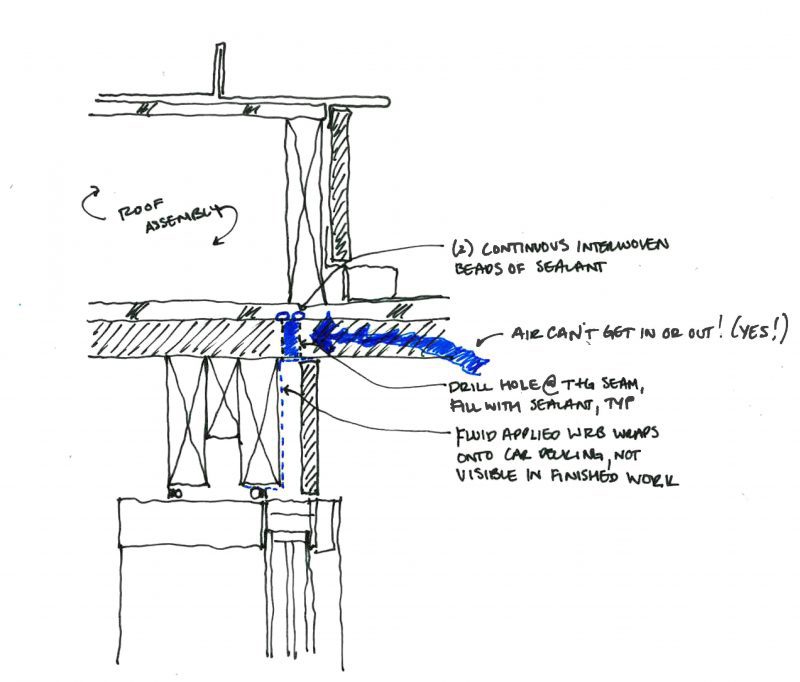Miller Hull
- Portfolio
- Approach
- News
Events
Posted May 15, 2025
- About
- Connect
Perspectives. Renovating a mid-century modern gem
12-11-2018 | Perspectives
By April Ng, AIA
Loom House is a mid-century modern home with an architectural style identified by expansive amounts of glass, expressive structure and materials that extend from inside out. This is inherently problematic from an energy efficiency standpoint. Updating the home to meet high-performance goals largely focused on improving overall assemblies (the walls, roof and floors), including triple-pane insulated glass and an effort to eliminate thermal bridging. Thermal bridging occurs when a more conductive (or poorly insulating) material allows an easy pathway for heat flow across a thermal barrier. Essentially, this is when either hot or cold air from outside a building transfers into the interior. Think about touching your window from the inside on a cold winter’s day. Although these are usually small parts of the building’s overall exterior, they are critical to maintaining an efficient building. The real challenge comes as we work to alleviate these thermal concerns in the renovation, while at the same time preserve the spirit of the house and maintain its architectural character.
In the same way a warm, zipped-up jacket functions to insulate our body’s temperature and keep out cold air, we aim for a similar approach with our buildings. We want to reduce the amount of outside air that can reach the inside. To accomplish this, the Loom House team set an ambitious goal of achieving 1.0 ACH50 (one air change per hour at 50 Pascals pressure differential). Fewer air changes means less heat loss by conduction and air leakage through the building enclosure.
While Washington state’s energy standard are stringent compared to the rest of the United States, there are still more aggressive targets through high-performance certifications, such as Passive House. The Washington State Energy Code baseline is 5.0 ACH50 and the rigorous performance standard of Passive House is 0.6 ACH50 for new construction projects. Loom House is not pursuing Passive House certification, but the team still aimed to achieve an air change goal that was better than Washington’s baseline energy code to support the project’s goal of net positive energy through the Living Building Challenge.
Working with Clark Construction and JRS Engineering during construction, we resolved air infiltration at the existing tongue-and-groove decking at the ceilings. Upon closer review of the existing wood decking, our design team and JRS found that air could enter and leave the building through the seams at each tongue-and-groove connection. While it may appear like a small amount, the many seams could add up to what would be a large hole in our building envelope.

Photo of south house ceiling. Tongue and groove wood is continuous from interior to exterior.
The sketch below details what we had originally drawn for construction documents. To block air infiltration at every tongue-and-groove of the wood decking, a hole was drilled at each seam and filled with sealant. This then tied into the building’s weather resisting barrier system to provide a continuous air barrier—our jacket that keeps the outside air out.

Section detail before

Section detail after
To check our design assumptions and the success of construction, we needed to run a test to confirm. A blower door test is used to seal all the openings and pressurize the house. With air pumped into the building, engineers can search for any leaks by finding air that escapes from the inside out, similar to locating small holes in your car’s tire that let air escape. Our blower door test resulted in an air change rate under our goal of 1.0 ACH50 and proved that our detail was successful, preventing any unwanted air infiltration.
Stay tuned for more updates on other envelope strategies and more throughout the project.
Related Articles
Here are the 2024 AIA California Design Awards winners
The AIA California Design Awards program just unveiled this year's winning projects. Five Honors recipients are joined by twenty-six…
12-3-2024 | News
Local leaders help feds define what is ‘zero emissions’
As part of its climate agenda, the White House is working toward the establishment of a…
2-27-2024 | News
Tacoma Paper & Stationary channels UWT’s urban vibe
The last remaining undeveloped warehouse on the University of Washington's Tacoma campus has found a new…
11-16-2017 | News
06/2022 AIA National Conference: Brian Court
Design Partner Brian Court will be discussing, "Design Diplomacy: Cultural Assessment Strategies for Designing in Foreign…
6-5-2022 | Events
25 best architecture firms in Seattle
Seattle, situated on a strip of land between Puget Sound and Lake Washington, is a port…
9-6-2023 | News
Miller Hull designs net zero library in Richmond, Oregon
The city of Redmond, Oregon, has a new community library with a host of modern amenities…
5-21-2025 | News
××