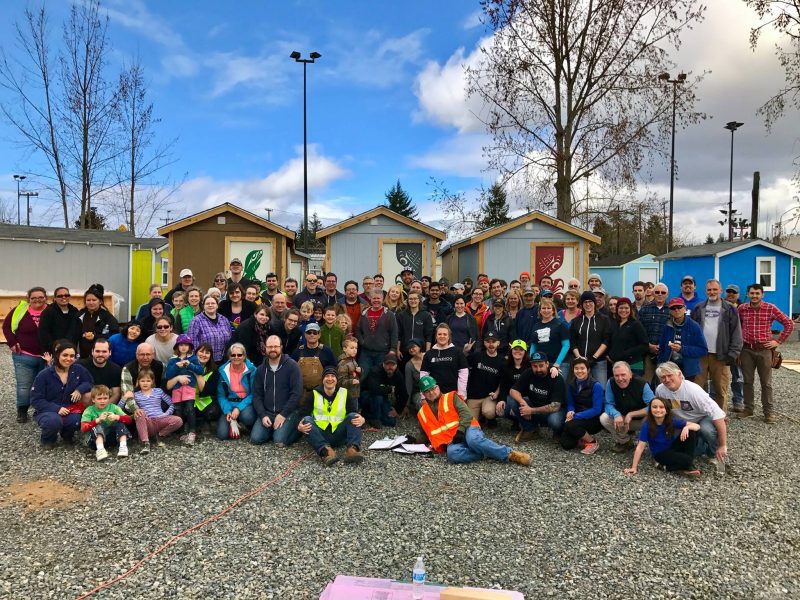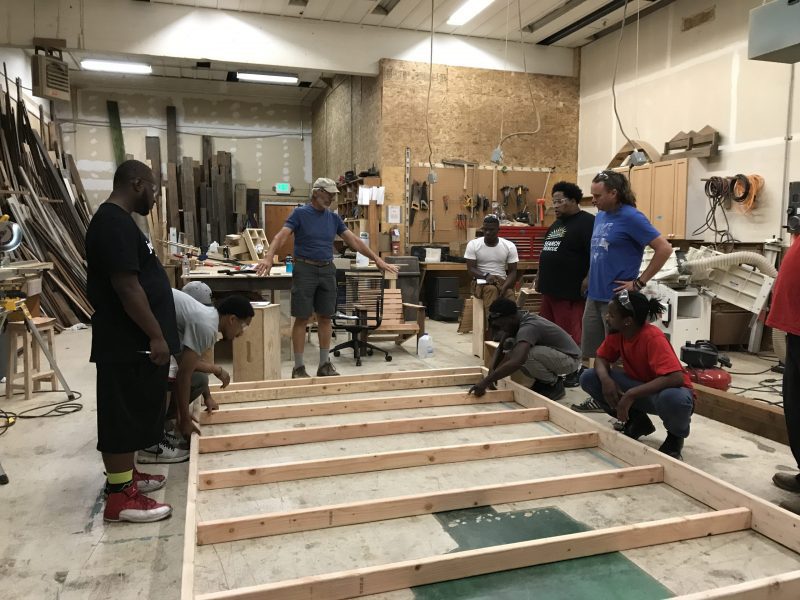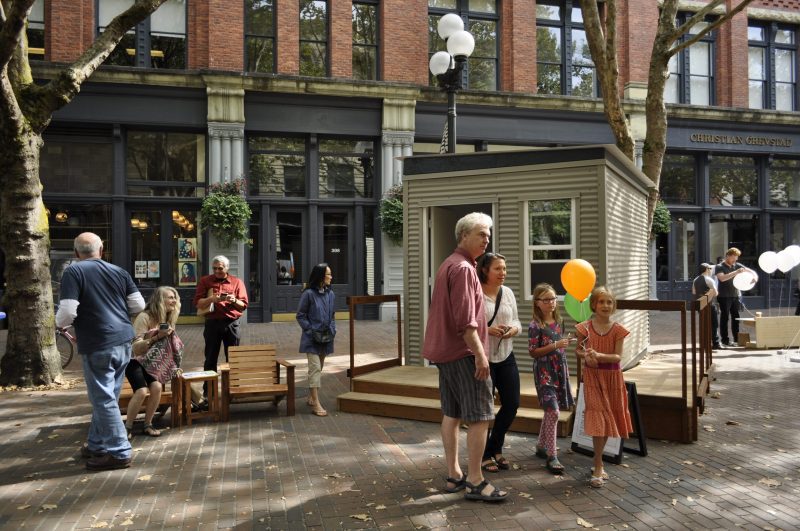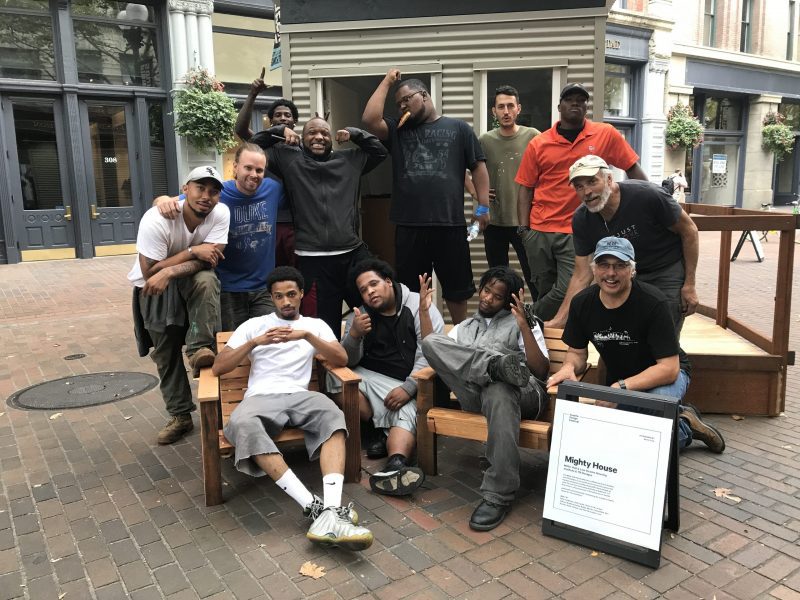Miller Hull
- Portfolio
- Approach
- News
Events
Posted August 18, 2025
- About
- Connect
Perspectives. Tiny house, big impact
7-31-2018 | Perspectives
By Anton Dekom, AIA
In the spring of 2017, a group of us at Miller Hull spent a couple of weekends volunteering with the Low Income Housing Institute (LIHI), working alongside their crew of volunteers to build new tiny house villages in Georgetown and Licton Springs. These tiny house villages provide transitional housing to families and individuals that are experiencing homelessness and are a more dignified alternative to tent encampments. Participating in the construction process gave us an opportunity to dust off our tool belts and give back to our community.
The tiny house villages operated by LIHI are comprised of about twenty to thirty houses, each one different from the next. Some houses are built by local churches, high school students, or nonprofits, while others are constructed on-site by LIHI’s network of volunteers. We lent a hand (and a hammer) to a number of “ground-up” tiny house builds and we saw an opportunity to use our knowledge as architects to improve the design of these structures. Not only did we feel we could make them better insulated and more durable, we also saw ways the houses could be built easier and safer without a significant increase in cost.

A community of compassionate volunteers comes together to help their most vulnerable neighbors through construction of the Georgetown Tiny House Village. Casey Riske and Anton Dekom can be seen on the left-most side of the photo.
My coworker, Casey Riske, and I set about designing a new tiny house prototype, which we dubbed the Mighty House. We attended a workshop on tiny house construction and researched alternative building techniques that would reduce weight and cost, while increasing constructability and performance. We also decided to make the Mighty House panelized, so it could be constructed off-site (in a high school wood shop or church parking lot, for example) and then flat packed and transported to one of LIHI’s villages for assembly.
Around the time we were sketching through initial design ideas, we saw a call for proposals for the annual Seattle Design Festival (SDF). We decided that the SDF Block Party—a weekend-long event held in downtown Seattle’s Occidental Square—was a perfect opportunity to display a Mighty House to raise awareness of strategies being employed to help people out of homelessness. The theme of the design festival was “POWER” and we saw the Mighty House as vehicle of empowerment, not only for those in need of shelter, but for organizations like LIHI that are providing supportive services.
We also saw construction of a Mighty House as an opportunity to empower a local builder. By stroke of luck, we were put in touch with Bobby Martin and Keith Thomas at 118 Designs. They run a faith-based organization that offers young men in the Rainier Valley neighborhood a positive alternative to gang lifestyles by teaching them woodworking skills. Casey and I visited their shop and met with their crew. Right away we knew that we had a great partnership on our hands. We shared our preliminary design for the Mighty House and the team at 118 Designs was happy to give us feedback on how the house could be constructed. They started work on the Mighty House in August and prefabrication of the major components was complete just five weeks later.

118 Designs begins work prefabricating Mighty House’s floor framing in their warehouse.
The first morning of the festival, we arrived at Occidental Park and began assembling the Mighty House. The guys at 118 Designs pulled up with their trucks and trailers, unloaded the materials and got busy with assembly. The excitement around the Mighty House that day was palpable—passers-by, film crews and even a local journalist began watching our progress, asking us about the project and interviewing members of our crew. After a mid-day break for pizza, we put the final touches on the house and had everything finished up by 4 p.m. In all, it took only six hours for our team of about a dozen to assemble, finish, and furnish the Mighty House.
The buzz about the project continued into the weekend as hundreds of festival-goers stopped by to check out the miniature dwelling and talk about homelessness. After two days of exhibiting in Occidental Square, the Mighty House was donated to LIHI. We loaded it onto the back of a flatbed truck and sent it off to a tiny house village in the Inner Bay neighborhood where it is now used as a transitional residence for people who are transitioning out of homelessness and into permanent shelter.
Tiny houses are just one part of Seattle’s city-wide effort to address the growing homelessness crisis, but they are an important component of that response. Unlike camping tents, tiny houses have a door that locks, insulation and electricity and by virtue of being located in one of LIHI’s villages, residents get access to meals, bus passes and a case manager.
Since launching their tiny house program in 2015, LIHI has helped numerous families and individuals find permanent housing, obtain bus tickets home, or to be reunited with family. The tiny houses have proven to be effective because they are low-cost and rapidly-constructible, giving people a dignified place to live and allowing them to turn their focus toward pursuing their goals and improving their quality of life.

Mighty House exhibited at the Block Party event during the 2017 Seattle Design Festival.
We believe that Mighty House will be a valuable tool for organizations that are building tiny houses, which is why Miller Hull has dedicated pro bono labor through our 1+ Program to finalize the Mighty House design and make the Mighty House Construction Manual available to the general public at no cost. Mighty House is not just one house or a set of drawings, it is an open-source tool kit that enables everyday people to help end homelessness. We’ve launched a website for Mighty House, where anyone can download a list of building materials, a 3-D SketchUp model and a step-by-step instruction guide that explains the construction process in detail.
We hope Mighty House and the tools we created will inspire and enable community groups to build dignified shelter for those in need. Our goal is for Mighty House to live on as tool of empowerment beyond the design festival.

Our team celebrates the completion of Mighty House!
Mighty House was made possible by the support and donations from Miller Hull and members of our local community. We are truly grateful to all the individuals and businesses that volunteered their time, money and moral support. Last summer, we received generous donations for building materials from Morin Corp., Atlas Supply and VPI windows and raised $3,500 through individual contributions to an online crowd-funding page, which we used to fund 118 Designs’ top-notch construction of the Mighty House prototype.
Related Articles
03/2016 Cesar Vazquez Exhibit | San Diego
The Miller Hull Art Program highlights local and regional artists in this ongoing series exploring the…
2-5-2016 | Events
Miller Hull designs low-impact trestle cabin on Decatur Island
In 1987, Seattle architecture firm The Miller Hull Partnership started designing cabins on Decatur Island in…
6-23-2025 | News
05/2019 Living Future unConference: Chris Hellstern
Living Building Challenge Services Director Chris Hellstern will be a panelist for “Closing the Loop: A Collaboration…
4-30-2019 | Events
Loom House receives an AIA National Housing Award
“This renovation is intentional and thoughtful across the board, seamlessly integrating new and old,”- Jury comment…
6-4-2021 | News
Department of State Breaks Ground on New U.S. Consulate General in Mérida, Mexico
Highlighting the enduring friendship between the United States and Mexico and the importance of our bilateral…
12-5-2020 | News
Architizer’s 25 Best Architecture Firms in Seattle
#3: The Miller Hull Partnership, LLP Seattle, also known as the Emerald City — not the…
1-17-2024 | News
××