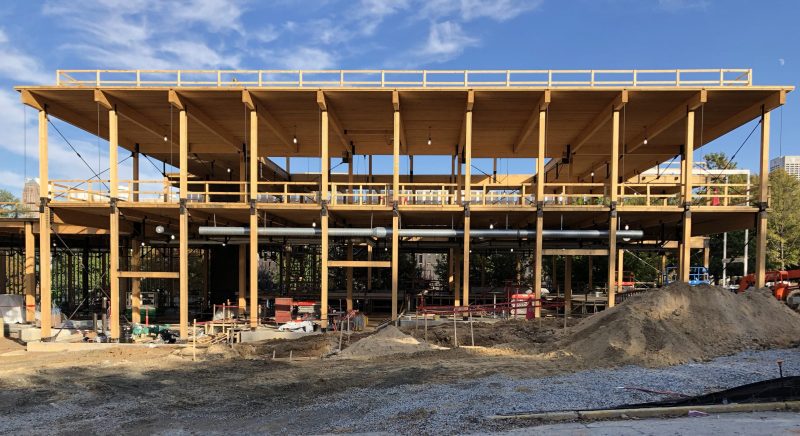Miller Hull
- Portfolio
- Approach
- News
Events
Posted August 18, 2025
- About
- Connect
The Kendeda Building glows with glulam
2-6-2019 |
By Matt Kikosicki
The Kendeda Building for Innovative Sustainable Design is Miller Hull’s first project in the Southeastern United States and is slated to be the first Living Building Challenge certified academic building in the region. A design collaboration with Lord Aeck Sargent, the Kendeda Building will be the first timber building on Georgia Tech’s campus since its earliest load bearing masonry and wood buildings in the 1880s. Miller Hull’s past experience with the Living Building Challenge and designing timber structures are both leveraged in this transformative project.
The project team decided on timber after a long discussion of possible structural systems for the project. Its status as a renewable resource and a low-carbon footprint were critical factors in the decision. However, the greatest impact from this direction may be the quality and character of the interior spaces. Expressing a clear structural diagram was an early goal for the project and the exposed timber structure allows the design team to reveal all the components of the structural system.
The structure is composed of glue-laminated beams and columns with nail laminated decking. Timber queen post trusses with steel bottom chords are used to achieve the spans required by the larger spaces in the building where timber alone would be challenging. This hybrid approach reduces the quantity of wood required, while also limiting structural depth, which makes routing services through the building more efficient. The primary structural members are made from Southern Yellow Pine sourced from mills in Alabama and Arkansas.
The structural decking is nail laminated two-by-four- and two-by-six-inch dimensional lumber that was panelized off-site and craned into place. Twenty-five thousand linear feet of the two-by-four material was sourced from Atlanta’s Lifecycle Building Center, which salvaged the lumber from discarded stage sets. To reduce construction waste, Skanska (general contractor) repurposed the lumber that was required to temporarily stiffen the panels during the construction process to build the safety barriers around the building’s upper levels. In addition to the structural timber, wood salvaged from trees felled on campus will be utilized for furniture, counter tops and stair treads.
The timber frame topped out in October 2018 and the building is slated for substantial completion in the summer of 2019. Living Building Challenge certification is scheduled for 2021.

Related Articles
Kendeda Building Featured on Dezeen
Giant photovoltaic canopy tops net-positive Kendeda Building in Atlanta US firms Miller Hull Partnership and Lord…
9-20-2021 | News
02/2024 DBIA Western Washington Chapter: Elizabeth Moggio
Principal Elizabeth Moggio will be discussing the Health Sciences Education Building and its national DBIA win…
2-8-2024 | Events
3 of the most beautiful schools in the world
On Friday, the American Institute of Architects (AIA) announced the winners of the 2018 Honor Awards…
1-18-2018 | News
Concourse expansion takes shape at Sea-Tac
The expansion of the C Concourse at Seattle-Tacoma International Airport is taking shape, and passersby can…
7-8-2025 | News
××