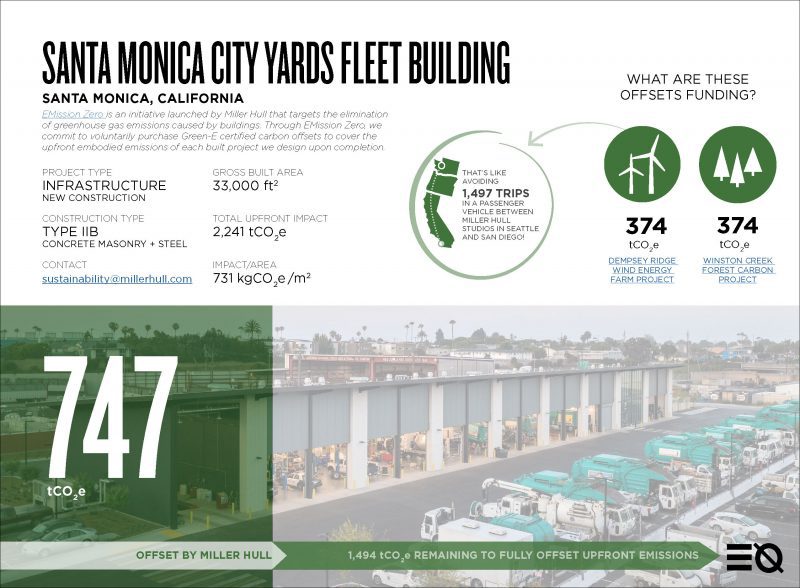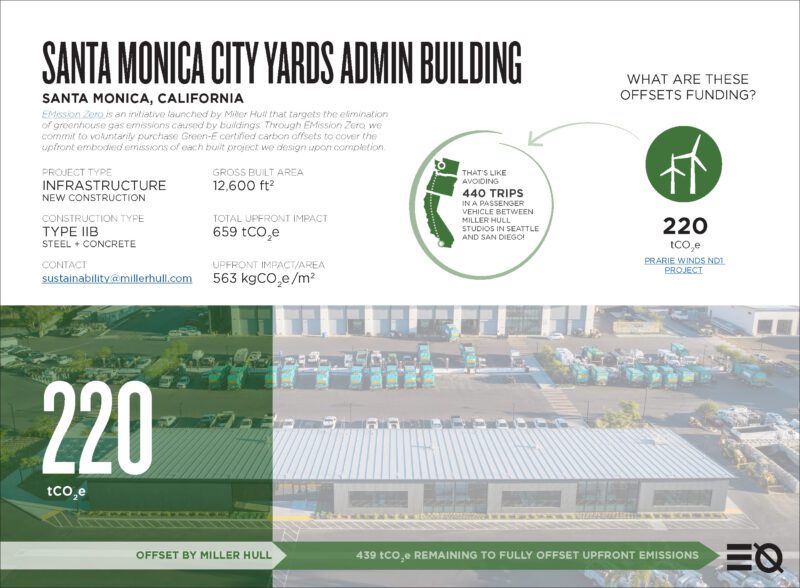Miller Hull
- Portfolio
- Approach
- News
- About
- Connect
Santa Monica City Yards transforms vital yet hidden city services into a facility that actively engages with the public it serves.
First phase of rebuilding City of Santa Monica City Yards. The fleet building serves vehicle maintenance and service for Santa Monica, California city vehicles. Miller Hull Partnership, San Diego and Seattle, served as the architect.
First phase of rebuilding City of Santa Monica City Yards. The fleet building serves vehicle maintenance and service for Santa Monica, California city vehicles. Miller Hull Partnership, San Diego and Seattle, served as the architect.
First phase of rebuilding City of Santa Monica City Yards. The fleet building serves vehicle maintenance and service for Santa Monica, California city vehicles. Miller Hull Partnership, San Diego and Seattle, served as the architect.
First phase of rebuilding City of Santa Monica City Yards. The fleet building serves vehicle maintenance and service for Santa Monica, California city vehicles. Miller Hull Partnership, San Diego and Seattle, served as the architect.
First phase of rebuilding City of Santa Monica City Yards. The fleet building serves vehicle maintenance and service for Santa Monica, California city vehicles. Miller Hull Partnership, San Diego and Seattle, served as the architect.
×- Client City of Santa Monica
- Certifications Pursuing Zero Energy Certification, Water Neutrality and Core Green Building Certification
- Size 14.7 acres
- Completion 2024
- EMission Zero Offset Fleet Building: 747 tCO2e / Administration Building: 220 tCO2e
-
Map
Santa Monica City Yards transforms vital yet hidden city services into a facility that actively engages with the public it serves, and creates humane and uplifting workplace environments for the people who keep the city alive.
Santa Monica City Yards: the infrastructural heart of the city without which Santa Monica would collapse. Here, all public works services are housed — trash, recycling, mechanical and electrical equipment, infrastructure, fleet maintenance — which, up until the completion of this project, were housed invisibly, away from the public eye, keeping the critical nature of the Yard’s operations concealed from the broader world. The Yards has served as the home for public works employees and a launch pad for infrastructure maintenance crews and operations since the 1940s.
Although critical to the ongoing operations of the city, its importance was not matched in building quality or appearance. Originally a clay mine, the site contained a large hole in the ground that was eventually used to store trash. As time went on, the industrial city yards developed around the landfill, and was utilized as a recycling center which was noisy and smelly for the community. Meanwhile, bound by The Ten on the south, the Yards was surrounded by underserved communities, including a mobile home park to the southeast, a largely Hispanic residential community to the east, and an active arts community to the north. The Yards was also unsafe; the site circulation had pedestrians and large trucks coexisting in the same lanes without any buffer between the two.
While developing the overall master plan which addressed internal circulation and safety concerns, there was also the opportunity to better knit the facility into its surrounding community. Like a zipper that affixes two separate pieces of fabric, the design concept connects the new City Yards with the existing arts district neighborhood in a way that is economical, functional, educational, and symbolic of the city’s commitment to environmentally responsible development. The design provides a stitching of solid and porous spaces along the main public street, creating eddies where passersby get a glimpse into the innerworkings of vital city services and allow City Yards staff to become a part of the active, urban street life. A rhythmic and engaging pedestrian experience along Michigan Avenue results.
Several pieces of art made by the adjacent arts community will also be integrated into these eddies, transforming the street from what was a scruffy back alley to a pedestrian-friendly and engaging road with a thriving arts district just across the way.
The project includes an administration building that unites the previously disparate operations of each division under one roof, and facilitates employee interaction and collaboration. This building will also act as a front door to the Yards, providing visitors with a central place to enter.
The refreshed character of the 14.7-acre site and its facilities uses utilitarian elements and durable materials to reflect the nature of the work done by City Yards while elevating the industrial complex as a sustainable, community amenity that all of Santa Monica can embrace.
For more information about this project, visit the City of Santa Monica website.
Project Team
Architect: The Miller Hull Partnership, LLP
Contractor: Hathaway Dinwiddie Construction CompanyEMission Zero Offset
In 2021, Miller Hull offset 16,679 tCO2e (tons of carbon) of seven projects as part of our recently launched EMission Zero initiative — a program announced in 2021 targeting the elimination of greenhouse gas emissions in the built environment. A major component of EMission Zero is Miller Hull’s commitment to voluntarily purchase Green-E certified carbon offsets to cover the embodied emissions of each built project upon completion.
In 2022, Miller Hull offset 24,264 tCO2e (tons of carbon) of twelve projects
-
Awards
-
Press
Other Infrastructure Projects
××

