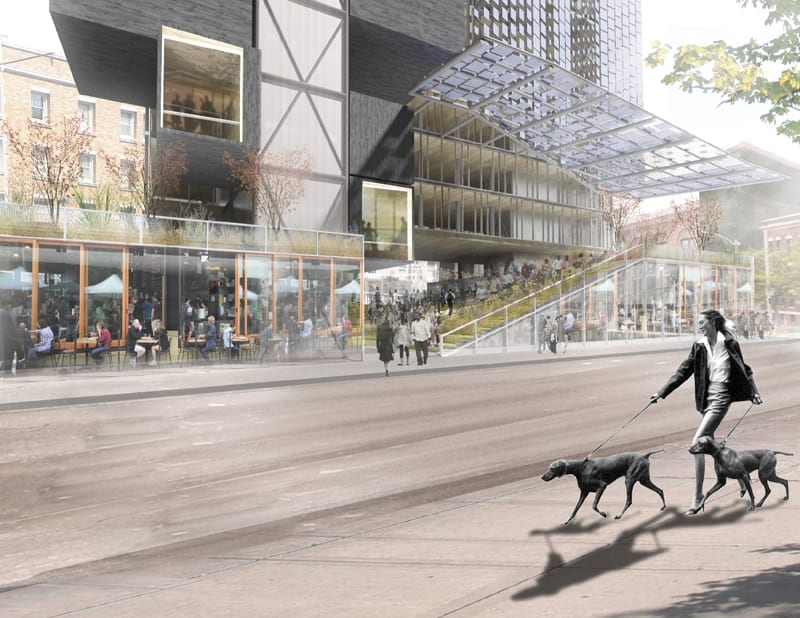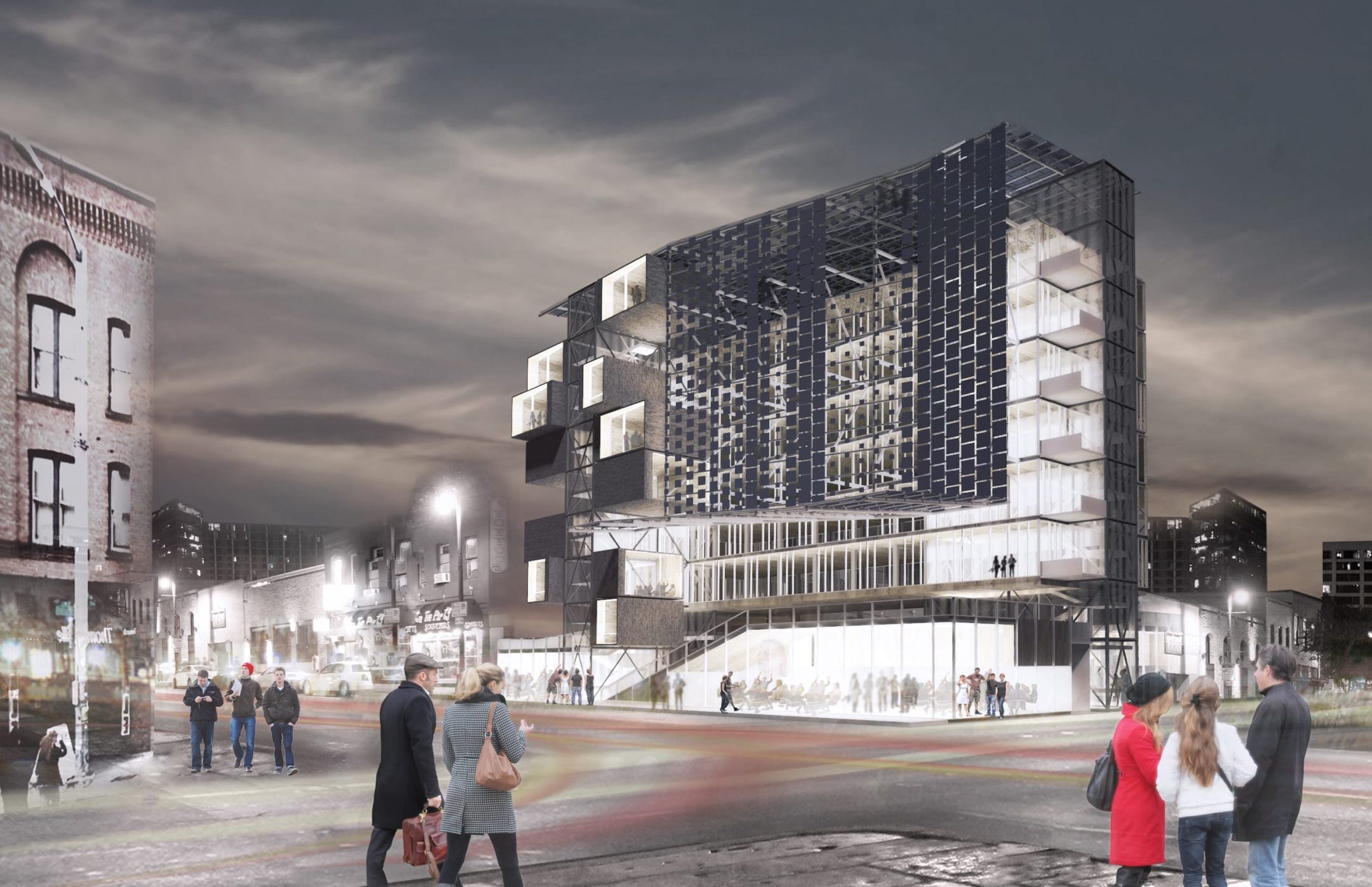Miller Hull
- Portfolio
- Approach
- News
Events
Posted August 18, 2025
- About
- Connect
If an agile workforce can work anywhere, what will the office of the future look like?
The (b)HIVE is a proposal, for an office building of the future, which couples the shifts in how we work with the urgent reality of limited resources and climate change.
The design and form of the building is derived from an analysis of performance based zoning, which demands that a building consume no more water or energy than it can capture on site. FAR, setbacks and zoning standards are supplanted by what is required to achieve carbon neutrality.
The building program responds to the Millennial workforce’s embrace of collaborative consumption creating the need for flexible, adaptable and collaborative workplaces. The (b)HIVE offers a variety of workplace options from the individual desk, to multimedia conference pods, to the large beehive gathering space; all provided on the shared zip-car billing model. Using shared infrastructure, on an as-needed basis, results in a smaller building that utilizes our limited resources most efficiently.
The (b)HIVE provides the framework for what we build today and into the future. Our proposal is targeted to the creative innovative businesses of the future and the kind of environment where they thrive. Seattle is the starting point, but the principles of the (b)HIVE can be applied anywhere.

 ××
××