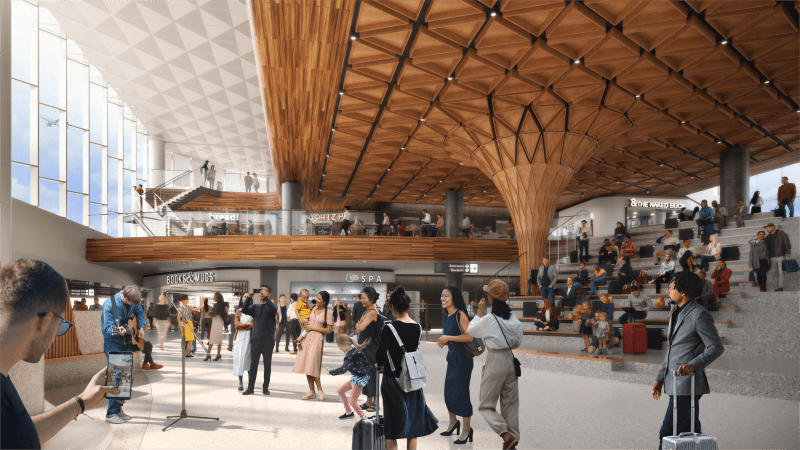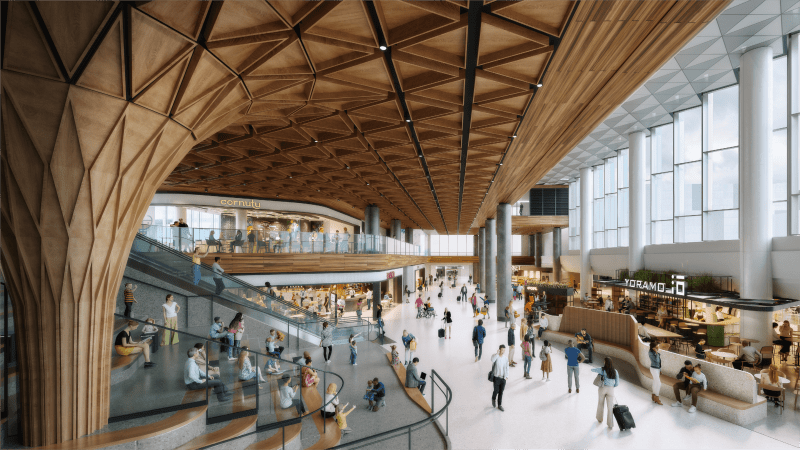Miller Hull
- Portfolio
- Approach
- News
- About
- Connect
Miller Hull and Woods Bagot Release Design for C Concourse Expansion at SEA Inspired by the Pacific Northwest
3-21-2022 | News
Concept renderings reveal a dynamic, site-specific, and sustainable design that elevates the passenger experience at Seattle-Tacoma International Airport
(Seattle) March, 2022 — The Miller Hull Partnership and Woods Bagot reveal the vision for the C Concourse Expansion (CCE) at Seattle-Tacoma International Airport (SEA) where a celebration of the Pacific Northwest, sustainable design, and a rethought approach to traditional terminal offerings enhance passengers’ experience. Working closely with the Port of Seattle, the collaborative design team reimagines the major concourse through a distinct sense of place, performance, and partnership.
“We have a clear vision for how the airport will look, feel, and function in the coming years,” said SEA Managing Director Lance Lyttle. “Making your experience less stressful and more predictable is at the center of our vision. You can feel the difference now at the newly modernized N Concourse and soon to open International Arrivals Facility. The C Concourse Expansion is what’s next in how SEA serves travelers, and we can’t wait.”
Foregrounding the concept of “Bringing in, seeing out,” the expansion welcomes in the surrounding context and connects back to the regional landscape.
“The C Concourse Expansion will bring much-needed light, air, and passenger amenities to one of the busiest crossroads in the terminal. The new building was designed to bring back the excitement of flight with soaring interior volumes of space and multiple outdoor observation decks that reconnect us to the magic of travel and the iconic mountain and sound views that define the Pacific Northwest,” says Brian Court, Lead Designer and Partner at Miller Hull.
In order to do that, the building’s first key feature is a performative exterior envelope inspired by the forest and the frame. Just as in nature, where the forest protects from the sun, the building’s shell modulates light and collects energy.

“The new C Concourse Expansion for SEA is an inspiring gathering place that is a destination in and of itself. This ambitious project intertwines the very best aspects of placemaking, sustainability, and signature architecture. The expansion for SEA has many distinct attributes, but its grand stairs and focal pillar clad in locally sourced Douglas fir–from which sculptural geometries like curves and fractals emanate–are two emblematic features that succinctly convey the project’s leading-edge take on contextual design,” says Matt Ducharme, Woods Bagot’s Principal and West Coast Design Leader.
Inspired by the Pacific Northwest, the concourse’s interior is an interplay of environments that is defined by both the local energy and a connection to the natural landscape. The more active public spaces are designed to reflect the textures and activities of the famous markets in Seattle and the region. A marketplace sits at the center of the concourse with a bar and retail kiosks that frame an open seating area that is also defined by a busker stage for local musicians. This stage faces the Grand Stairs, which provides an activated connection to the restaurants at the mezzanine level.

The Port of Seattle, which owns and operates SEA, is working to be the greenest and most energy efficient port in North America, prioritizing the health and well-being of travelers and the environment. CCE is the first project to apply the Port of Seattle’s new Sustainable Project Framework and sets the precedent for all future capital projects. Sustainable features include rooftop photovoltaics, fossil fuel free systems for heating and hot water, electrochromatic glazing for windows, dishwashing capabilities for vendors reducing the need for disposal dishware, embodied carbon reduction strategies, low-flow water fixtures, and biophilic design principles.
The Pacific Northwest is defined by the varied natural landscapes of the Cascades. Inspired by the concept of “Bringing in, seeing out,” Miller Hull and Woods Bagot’s SEA C Concourse Expansion brings an authentic, sustainable, and deeply memorable passenger experience to the Pacific Northwest’s largest and fastest-growing airport.
Project Details
Owner: Port of Seattle
Projected Completion: 2027
Architects: The Miller Hull Partnership, LLP and Woods Bagot
Structural/Civil Engineering: MKA
Mechanical/Plumbing Engineering & Sustainability: PAE
Electrical Engineering, Smoke Control Airfield & Logistics: Arup
Airport Dining and Retail Consultant: AirProjects
IT, Communications & Security: Moye Consulting
Wayfinding & Signage: Mayer Reed
Lighting Design: Dark Light
Acoustics & Vertical Transportation: Greenbusch
Geotechnical Engineering: Hart Crowser
Cost Advice: Cumming
Code Compliance & Fire Protection: Jensen Hughes
Accessibility/ADA: Code Unlimited
BIM: Autoscan
Site Investigations & Surveying: Holt Services
General Contractor and Construction Manager: Turner Construction CompanyAbout Miller Hull
The Miller Hull Partnership is an internationally recognized architecture, planning, urban and interior design firm that designs dynamic and ecologically responsible buildings, working to create a regenerative and inclusive future through the built environment. The firm has a studio in Seattle and San Diego with work extending across typologies for public and private clients where people Live, Work, Learn, Gather and Serve. Miller Hull’s experience with the Port of Seattle includes the nearly complete International Arrivals Facility (with Clark Construction and SOM) to provide a Northwest sense of arrival within the design team, and the Maritime Innovation Center at Fisherman’s Terminal. Widely recognized for innovative, timeless designs and a partnership-driven practice, Miller Hull has received over 400 awards for design excellence, including the American Institute of Architects Firm Award and Architect 50’s Top Firm for Sustainability. Visit millerhull.com or follow Miller Hull on Instagram, Facebook, and LinkedIn for more project updates.About Woods Bagot
Woods Bagot spans design, research, data, and performance to create People Architecture. We place human experience at the center of our design process to deliver engaging, future-oriented projects that respond to the way people actually use space. Woods Bagot continually expands and challenges the expectations of a multi-disciplinary architectural practice in today’s digital age. The firm’s global portfolio is defined by its clarity of narrative, sensitivity to urban and regional context, and ecological and social sustainability. To learn more about our work, visit woodsbagot.com and follow @woodsbagot.PR Contact | Miller Hull
Amy Golden | amy@paxsonfay.com | 718.924.4096PR Contact | Woods Bagot
Jessica Merritt | jessica.merritt@woodsbagot.com | 813.293.1189Related Articles
2023 Association for Preservation Technology International Annual Conference: April Ng
Associate and Architect April Ng will be discussing “Renovating a Pacific Northwest Mid-Century Gem,” at the…
10-2-2023 | Events
Ten Years Later, the Bullitt Center Still Sets the Standard for Green Office Buildings
By Andrew Engelson “Those who assume that a net-zero building like the Bullitt Center is either too…
8-9-2023 | News
Pike Place Market Expansion by Miller Hull
On a clear day in Seattle—and, yes, there is such a thing—the view from a new…
3-5-2018 | News
New US Consulate in Casablanca, ‘lasting manifestation of lasting friendship’ American-Moroccan, according to Washington
The laying of the foundation stone for the new US Consulate General in Casablanca is the…
12-4-2020 | News
2019 Living Future unConference: Chris Hellstern
Living Building Challenge Services Director Chris Hellstern will be a panelist for “Closing the Loop: A Collaboration…
4-30-2019 | Events
2022 Advanced Building Skins Conference and Expo: Ruth Baleiko and Steve Doub
Partner Ruth Baleiko and Principal Steve Doub will be discussing “Balancing qualitative and quantitative criteria to…
10-5-2022 | Events
××