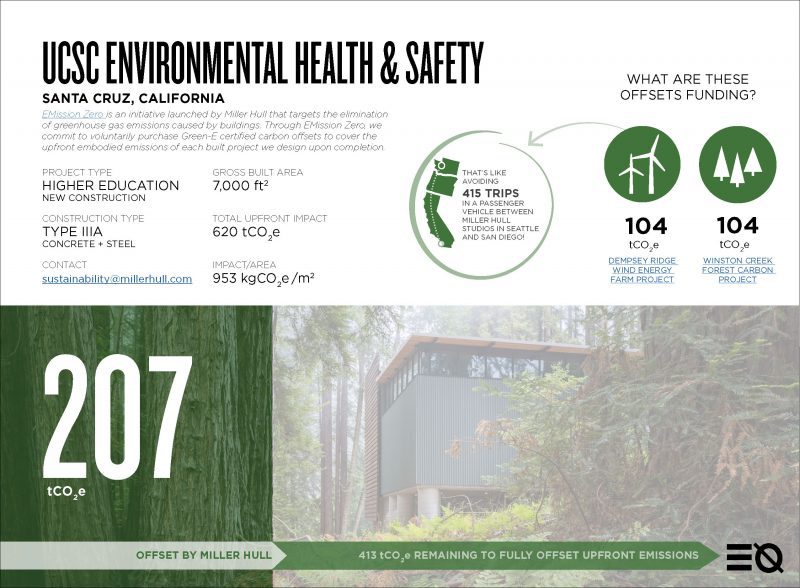Miller Hull
- Portfolio
- Approach
- News
- About
- Connect
Environmental Health & Safety Facility
University of California, Santa Cruz, CAA dignified presence to an often hidden function
×- Client University of California, Santa Cruz
- Size 7,000 SF
- Completion 2021
- EMission Zero Offset 207 tCO2e
-
Map
The new Environmental Health & Safety Facility on the University of California, Santa Cruz campus manages regulated waste generated by teaching, research and campus maintenance activities. The site includes a steep ravine and mature redwood trees, which led to siting the building at the top of the slope to prioritize mature redwood stands and efficient vehicle movement within a minimal clearing. The building is constructed on caissons to be light on the land and allow natural drainage and existing root systems to remain below the building.
In order to capitalize on the mild climate of northern California, the building employs an indoor/outdoor secure circulation hallway with cover overhead and a redwood timber horizontal screen wall at the building perimeter. This open-air hallway separates distinct program of the building and utilizes natural air movement through the redwood timber screen to provide make-up air for normal and emergency exhaust operations, thereby greatly reducing energy consumption and the size of the rooftop air handling unit.
Project Team
Architect: The Miller Hull Partnership, LLP
Contractor: Thompson Builders Corporation
Civil Engineer: Kennedy Jenks
Structural Engineer: Degenkolb Engineers
Mechanical, Electrical & Plumbing Engineer: PAE
Landscape Architect: Walker MacyEMission Zero Offset
In 2021, Miller Hull offset 16,679 tCO2e (tons of carbon) of seven projects as part of our recently launched EMission Zero initiative — a program announced in 2021 targeting the elimination of greenhouse gas emissions in the built environment. A major component of EMission Zero is Miller Hull’s commitment to voluntarily purchase Green-E certified carbon offsets to cover the embodied emissions of each built project upon completion.
-
Awards
-
Press
Other Higher Education Projects
××
