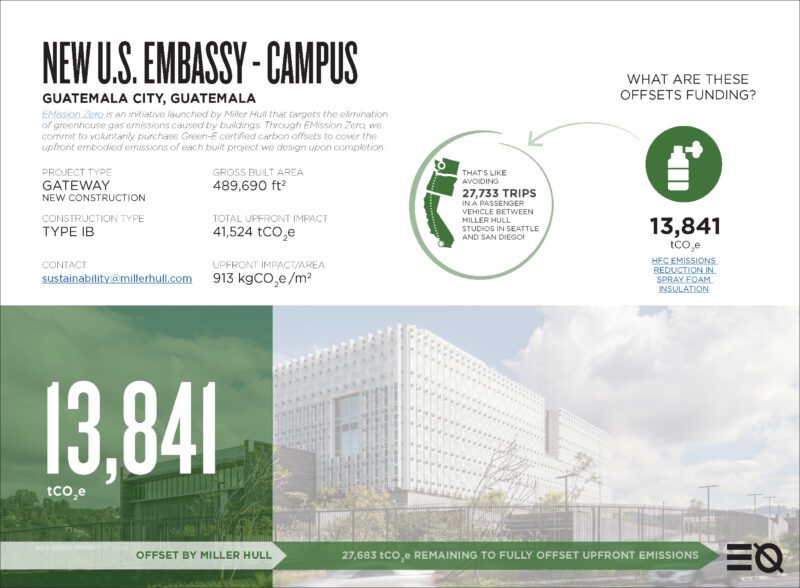Miller Hull
- Portfolio
- Approach
- News
Events
Posted May 15, 2025
- About
- Connect
Representing the important diplomatic relationship between the United States and Guatemala
×- Client U.S. Department of State Bureau of Overseas Buildings Operations (OBO)
- Size 9.4-acre site
- EMission Zero Offset 13,841 tCO2e
-
Map
Guatemala City is located in a mountain valley of the central highlands, 1500 meters above sea level. The city is characterized by a network of deep forested ravines that provide habitat and migratory pathways for an abundant amount of biodiversity. A major fault line exists in the region which is evident in the high seismic activity.
The design for the new facility underscores the important diplomatic relationship between the United States and Guatemala and provides the first impression for all Guatemalans planning to visit the United States. The new US Embassy compound is in Zona 16, 4 kilometers southeast of the city’s historic center. The 9.4-acre parcel is situated in eastern foothills of the Valle de la Ermita on a steeply sloping site overlooking a lush ravine to the east. The design is comprised of an 18,800-square meter new chancery building, Marine Security Guard Residence, support buildings and below-grade garage for 500 vehicles.
To stabilize the extreme topography, a language of terracing was introduced as the basic site organization. Building from the site conditions, the office building emerges from the ground plane as two complementary bars – a stone base and a glass tower. The base reflects an earthbound quality through its materiality and its relationship to the terracing of the site. The tower is characterized by openness and transparency, offering an ethereal counterpoint to the structure of the site. A courtyard at the intersection of the tower and base forms the heart of the building with communal programs surrounding it. A generous plaza and consular garden on the south end of the site, shaded by canopies of photovoltaic panels, provides a hospitable waiting area for the large volume of anticipated consular visitors.
The project is targeted to exceed the Federal Performance Goals for energy efficiency and renewable energy, reducing energy consumption by 32% and then providing 11% of the new office building’s energy consumption with solar photovoltaics.
Project Team
Design Architect: The Miller Hull Partnership, LLP
Architect of Record: Page
Local Architect: Paredes + Aleman
Contractor: B.L. Harbert International
Landscape Architect: Knot
Civil and Structural Engineer: Magnusson Klemencic Associates
Mechanical, Electrical & Plumbing Engineer: Interface Engineers
Security Consultant: Hinman
Technical Security: Mason & Hanger
Interior Design: Integrus
Signage: Mayer Reed
Cost Estimating: Morris Wade
Geotechnical Engineer: Schnabel Engineers
Landscape Architect of Record: Cowen Design Group
Civil Engineer of Record: Cowen Design Group
Structural Engineer of Record: Ehlert/Bryan, Inc
Mechanical, Electrical & Plumbing Engineer of Record: Mason & Hanger
Engineer of Record: Thornton Tomasetti
Artist: John Grade, Espejo (Gallery)
Artist: Diana de Solares, Everything is Waiting for You (Lobby)
Artist: Diego Olivero, Geometrica Universal (Gallery)
Artist: Pascal Pierme, Recontre (Consular Plaza)EMission Zero Offset
In 2022, Miller Hull offset 24,264 tCO2e (tons of carbon) of twelve projects as part of our recently launched EMission Zero initiative — a program announced in 2021 targeting the elimination of greenhouse gas emissions in the built environment. A major component of EMission Zero is Miller Hull’s commitment to voluntarily purchase Green-E certified carbon offsets to cover the embodied emissions of each built project upon completion.
-
Awards
-
Press
-
Monocle Magazine - Design Awards
2024 Best Institutional (Renovation)
AIA Seattle
2024 Honor Award
Archello Awards
2023 Longlisted | Government Building of the Year
Frame Awards
2023 Shortlisted | Spatial Awards Institution/Government Interior
××
