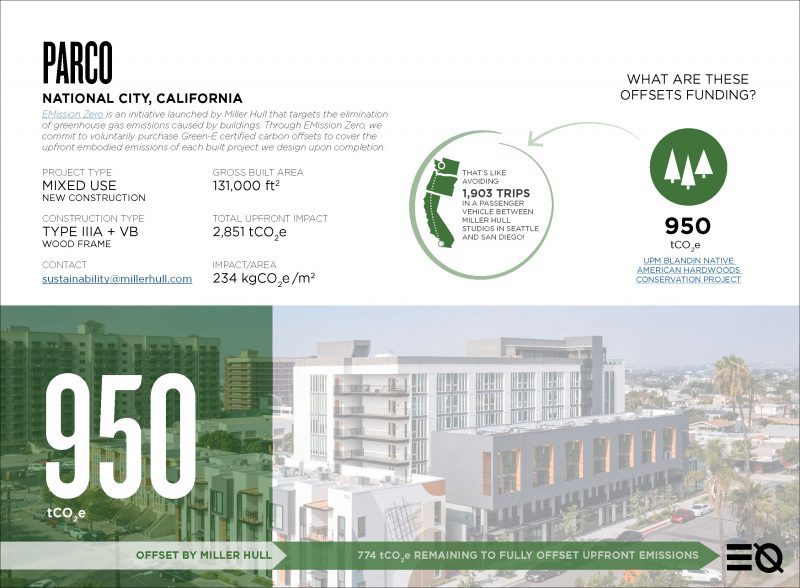Miller Hull
- Portfolio
- Approach
- News
Events
Posted September 22, 2025
- About
- Connect
Devoted to catalyzing redevelopment in downtown National City, Parco creates an urban community of inclusivity, authenticity, activity, and opportunity.
New mixed used development, Parco, in National City, California designed by Miller Hull Partnership San Diego office.
New mixed used development, Parco, in National City, California designed by Miller Hull Partnership San Diego office.
New mixed used development, Parco, in National City, California designed by Miller Hull Partnership San Diego office.
New mixed used development, Parco, in National City, California designed by Miller Hull Partnership San Diego office.
New mixed used development, Parco, in National City, California designed by Miller Hull Partnership San Diego office.
New mixed used development, Parco, in National City, California designed by Miller Hull Partnership San Diego office.
New mixed used development, Parco, in National City, California designed by Miller Hull Partnership San Diego office.
New mixed used development, Parco, in National City, California designed by Miller Hull Partnership San Diego office.
×- Client Malick Infill Development and Protea Properties
- Size 130,000 SF
- Completion 2021
- EMission Zero Offset 950 tCO2e
-
Map
National City is one of the earliest settled areas in the San Diego region and was developed alongside the Port in the late 1880s. It remains one of the few places in Southern California established prior to the automobile, and although it has become an auto-centric city in recent decades, its pedestrian scale street grid and infrastructure are primed to support higher densities that are ideal for the kinds of dynamic growth that characterize a vibrant urban core.
Parco is a response to the resurgence of urban living. With recent investments into the city center, National City’s population is projected to grow significantly, supporting affordable urban living three miles from San Diego’s main core. As a result, downtown National City is reawakening with vibrant urban art, retail shops, new multi-family buildings, and restaurants opening along the Boulevard.
A brand-new mixed-use development, Parco provides all of the above. With a variety of different types of apartments and small scaled retail and offices, the building works for every demographic — single or coupled, a rooted family or transitioning from the Naval base, small and start-up businesses. This flexibility adds immense value to the City while catering to local needs that are counter to the types of gentrification that downtown revitalizations so often spur.
The bold aim of Parco is to create a place as diverse and culturally rich as National City itself, while injecting a model of increased density and scale to the re-emerging downtown core. Passionate about the building’s relationship to the city, Parco is a true mixed-use project. Retail spaces, restaurants, and second floor offices anchor the building, and tether it tightly to the social and commercial bustle of the neighborhood in which it sits. The ground floor engages in dialogue with the city through transparency, local art, and reclamation of alley space for patron dining. There is also a robust commitment to neighborhood-scaled retail, which energizes the urban experience.
Above the ground plane, the residential units focus on efficiency, achieving affordability through quality design. The first co-living model in the San Diego region, Parco scales down units to cut rental rates by leveraging high design common areas. A focus on joint use areas builds community though spaces like the rooftop laundry room where a view, games, and lounge space elevate the experience and connect residents. Similarly, multiple other common rooms and view decks provide for large gatherings and communal meals.
More than a supplier of housing and retail, Parco is a catalyst, designed to bring reinvigoration to the downtown core, and to make Main Street, once again, the main street. A carefully curated urban development, Parco complements the use and scale of the adjacent neighborhoods while setting a precedent for the kind of responsive urban infill that will draw people from near and far for years to come.
Project Team
Architect: The Miller Hull Partnership, LLP
Contractor: Cannon Constructors
Civil Engineer: SWS Engineering, Inc.
Structural Engineer: DCI Engineers
Mechanical, Electrical & Plumbing Engineer: H+W Engineering
Landscape Architect: McCullough Landscape Architecture, Inc.
Interior Designer: TECTURE Design & FabricationEMission Zero Offset
In 2021, Miller Hull offset 16,679 tCO2e (tons of carbon) of seven projects as part of our recently launched EMission Zero initiative — a program announced in 2021 targeting the elimination of greenhouse gas emissions in the built environment. A major component of EMission Zero is Miller Hull’s commitment to voluntarily purchase Green-E certified carbon offsets to cover the embodied emissions of each built project upon completion.
-
Awards
-
Press
-
Circulate San Diego
2022 Circulate Momentum Award
San Diego Architecture Foundation
2022 Orchid Award for Architecture
AIA San Diego
2022 Merit Award
××
