Miller Hull
- Portfolio
- Approach
- News
- About
- Connect
Representing a simple idea, the Greenhaus project is a conceptual response to the challenges that climate change presents; to remain relevant on a warming planet, indoor environments need to grow a thicker skin.
Growing a Thicker Skin in a Changing Climate
Nearly a decade after the term “global weirding” was first coined, we are living it. In the midst of a global pandemic, most communities around the world can viscerally feel that climate change isn’t only about rising temperatures. Wildfire from wood-rich West Coast forests paints sunsets red in Chicago every summer; warnings are issued weeks apart for once-in-five-hundered-year floods in New York; and record-setting freezing temperatures lock up pipes carrying vital power to millions in Texas. Once-familiar outdoor environments are now becoming unpredictable, at times hostile – in one word, weird.
Our work as architects can be described as an ongoing demarcation – defining what is indoor versus outdoor through the use of materials to house nearly every aspect of human activity. But as the “outside” climate oscillates between increasingly polarized extremes, our team asks, how can the “inside” that we design remain a stable home for our lives? How can architecture create satisfying haptic experiences for inhabitants in a world that is growing more and more unpredictable?
The Greenhaus project is a conceptual response to this challenge. It represents a simple idea – that to remain relevant in a future, changing climate, indoor environments need to grow a thicker skin.
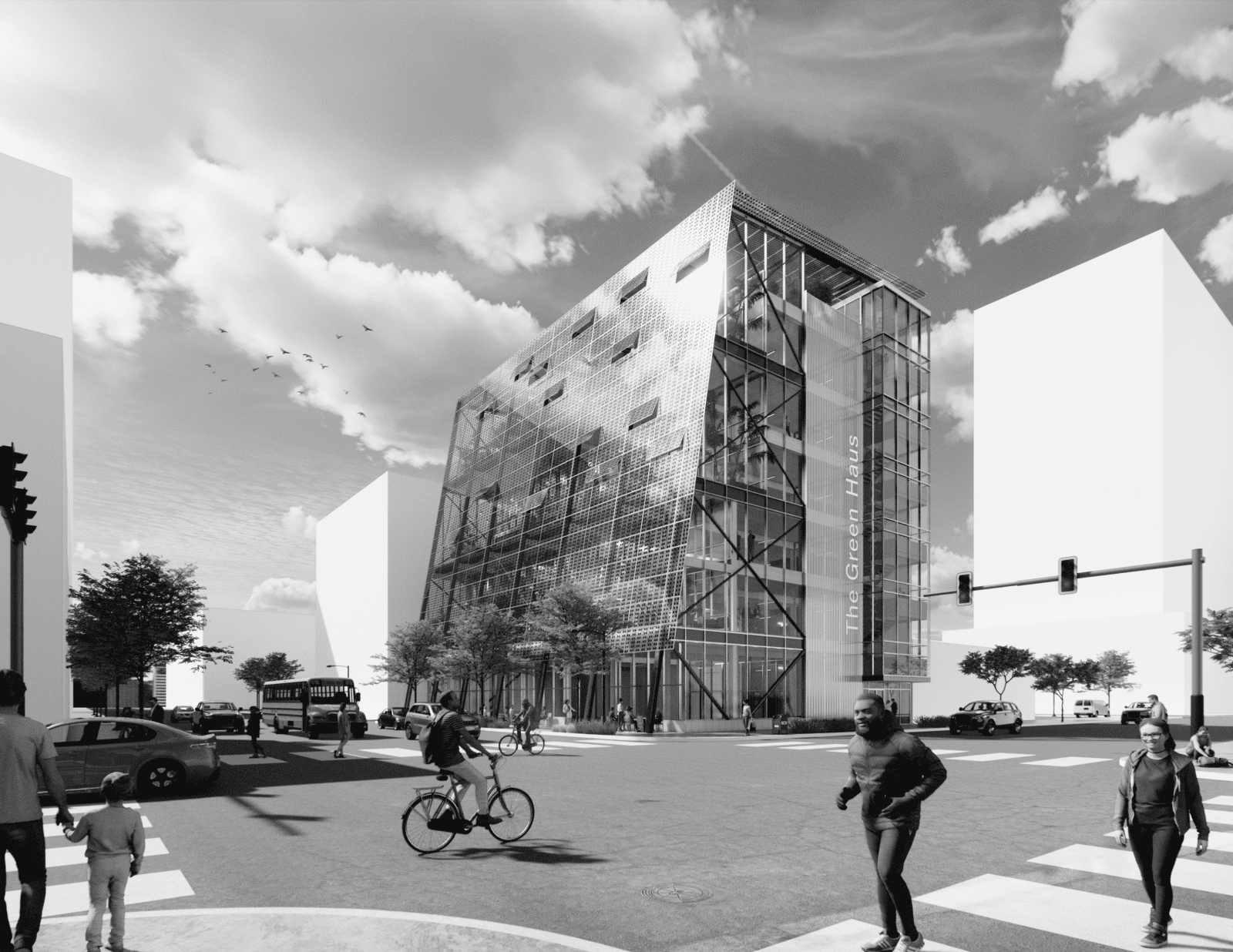
The Greenhaus materializes in Chicago – rooted in the heritage that links steel skyscrapers and timber harvests, in a city that experienced temperatures from -21 to 97 degrees Fahrenheit in 2019 alone. It introduces an occupiable, unconditioned membrane space type that envelops the programmatic core of the building. The narrow line of the envelope expands and captures space for humans, animals, and plants. This room, defined by its smart skin generates power, collects rainwater, draws in fresh air while protecting occupants from outside noise, air pollutants, and exposure to extreme temperatures. The created greenhouse space functions like an ecotone, a rich environment that smooths out the harsh transition between two biological communities – simultaneously working as inside, outside, and neither.

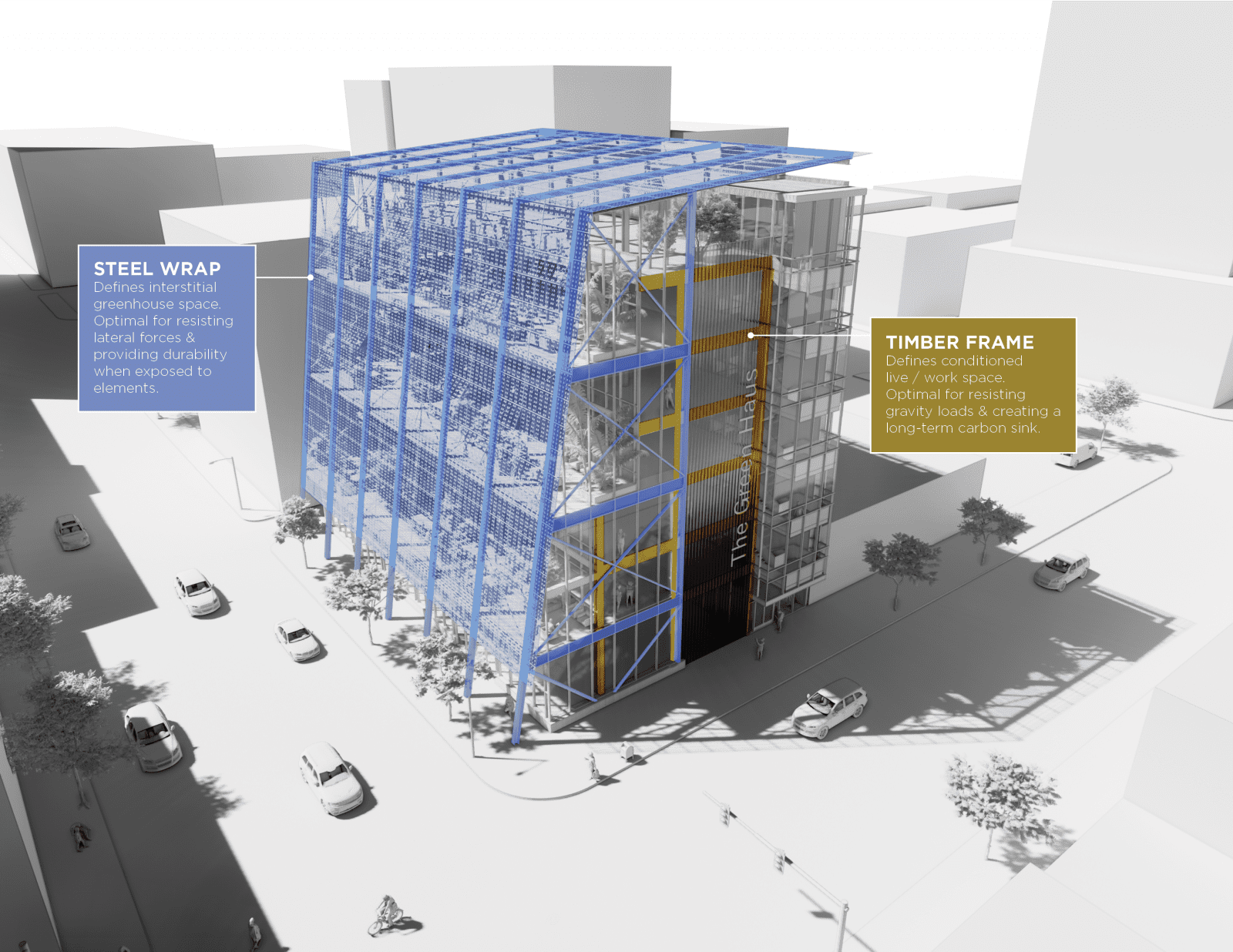
The Greenhaus is a new prototype for a mixed-used market-rate commercial development that provides spaces for life, play, and work to continue in the face of future uncertainty. The greenhouse space is defined by a steel superstructure that wraps the gravity-bearing mass timber frame which houses spaces to live, gather, work, and experience a shared slice of nature. Both in the sense of energy performance and architectural experience, this new interstitial space is imagined as an insulator, helping to negotiate the transect from exterior context to interior environment.
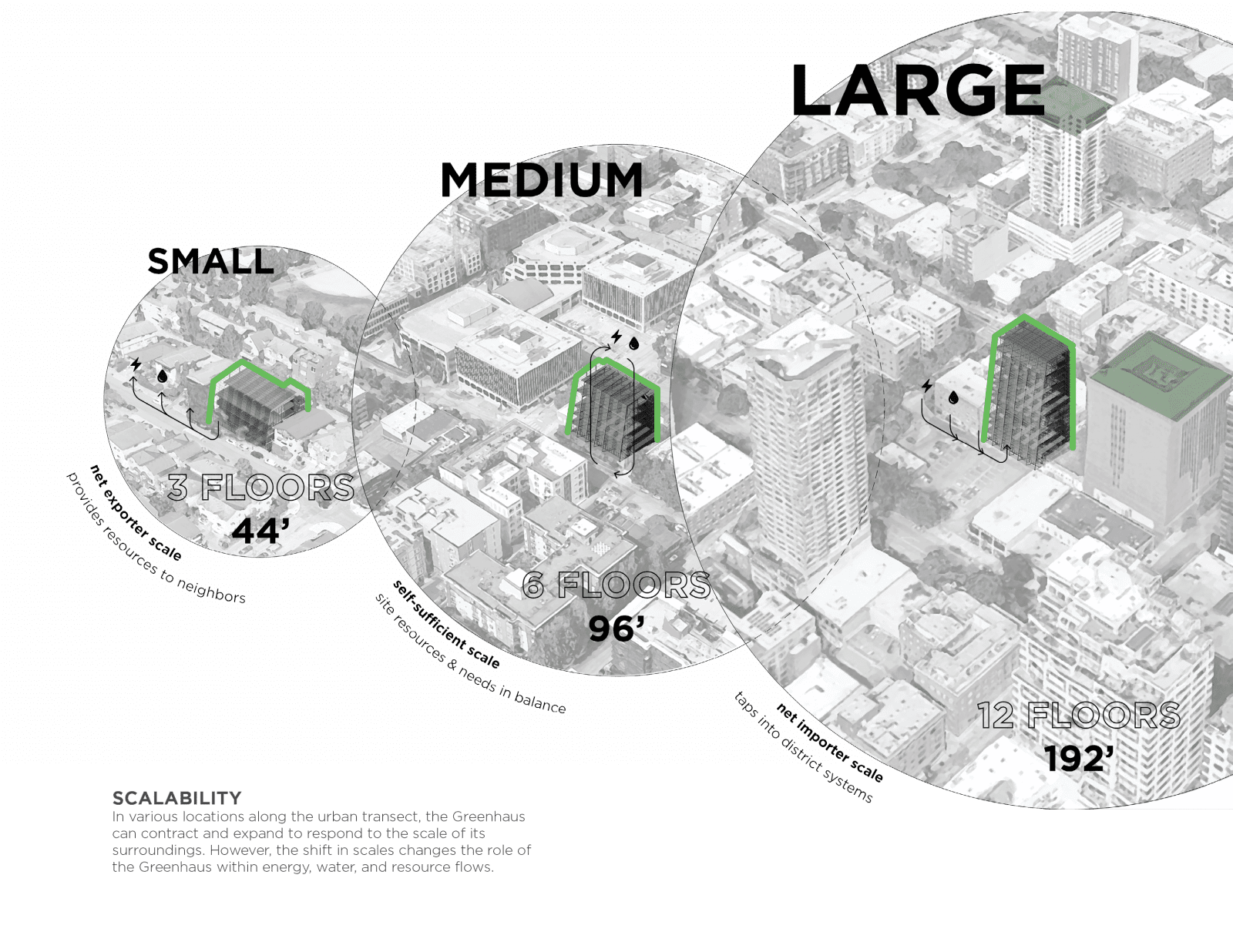
Work and live spaces are interwoven – sharing the same energy and water loops – while maintaining plasticity for accommodating various regimes. When vacant, office spaces can be reconfigured to expand private living quarters; when the desire to collaborate professionally in person re-emerges after a disruptive event such as a pandemic, the line between live and work is reconstructed. The Greenhaus rearranges itself within the confines of the membrane double skin, adapting to the changing, weirding world to achieve homeostasis.
In a volatile age that grows increasingly erratic, The Greenhaus imagines a mixed-use building that can adapt no matter the condition, pushing the boundary between what we consider “in,” and what we conceive as “out.”
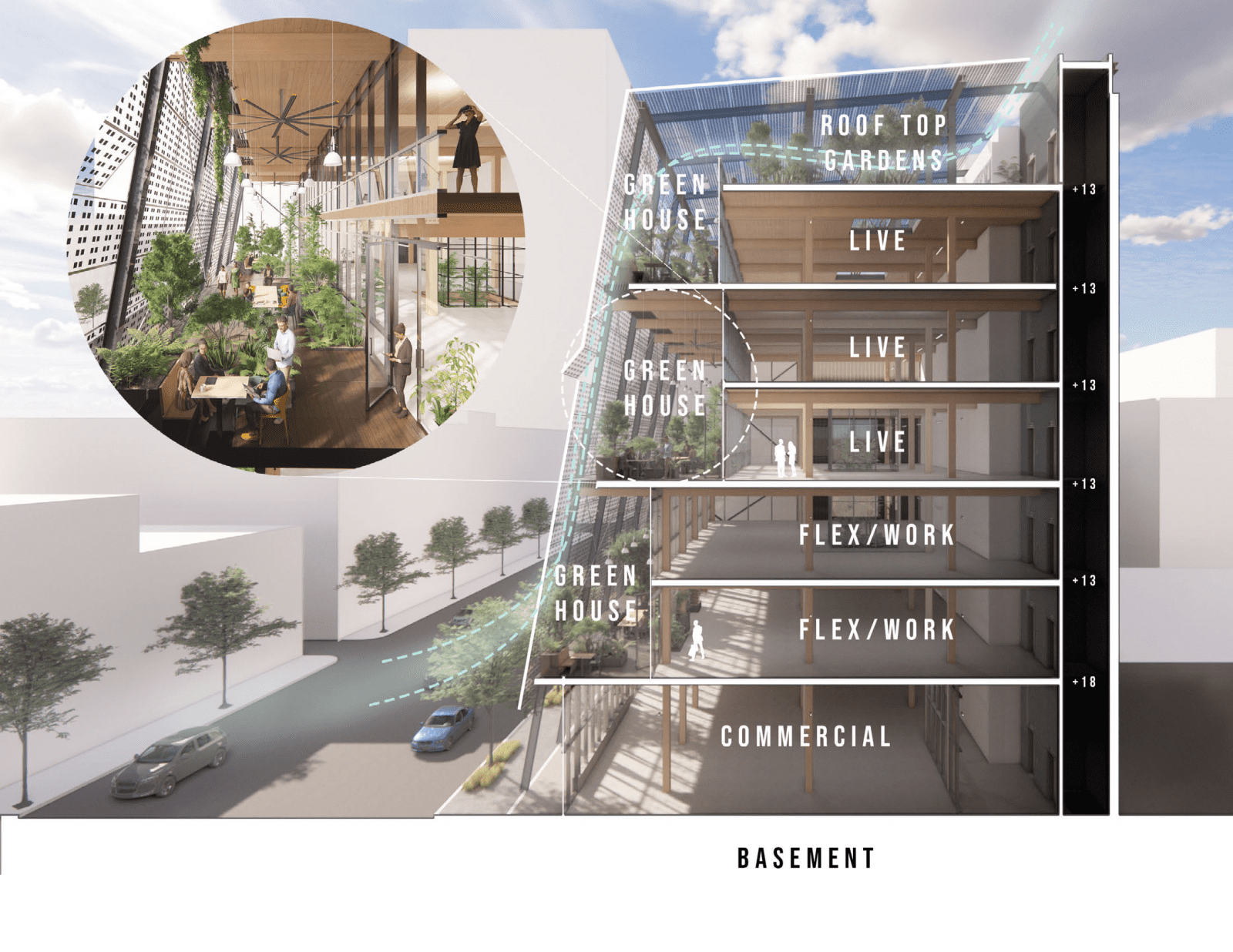
- Energy + Comfort
A Greenhaus leverages energy from the sun. A combination of thermally-efficient building envelope and efficient HVACsystem coupled with daylighting and natural ventilation shall be utilized. The building is planned to operate at net-zero energy using a grid-tied photovoltaic system.
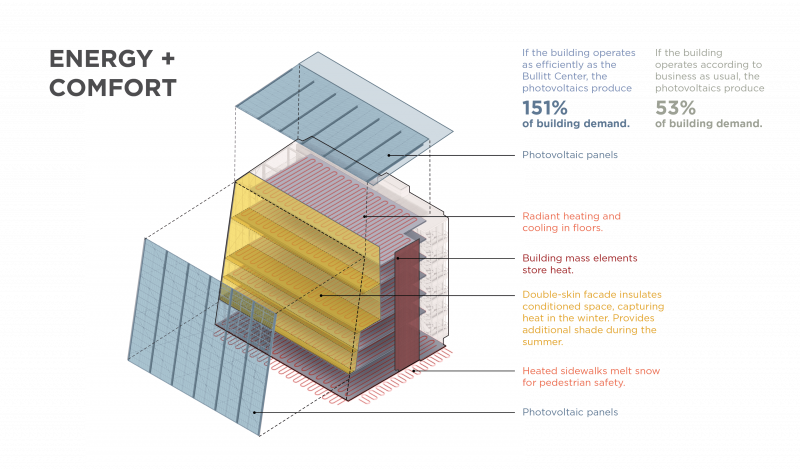
- Emissions
Greenhaus adapts to the climate. Being adaptable and resilient in the face of the climate crisis also means the Greenhaus will support its tenants, save money and reduce risk. Design efficiencies utilizing the building’s massing and orientation and careful attention to a robust thermal envelope ensure years of passive energy benefits. The use of efficient systems will keep operational energy low and occupants comfortable. And to cover long-term emissions impacts, the wood structure sequesters carbon while other building materials are optimized to reduce their embodied carbon profile.
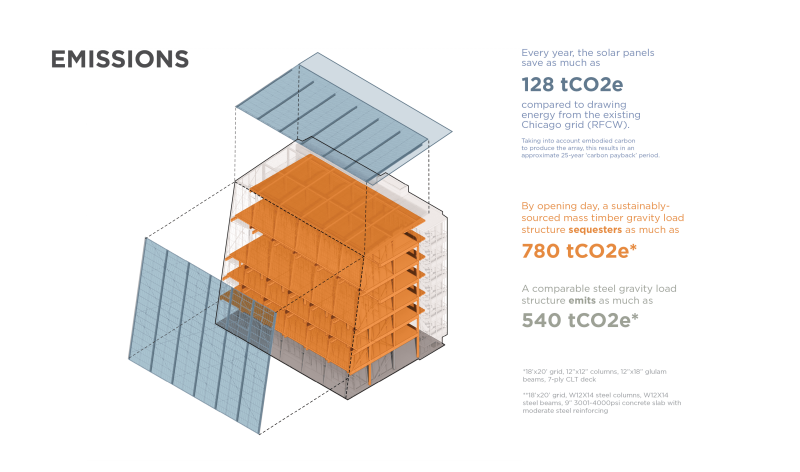
- Health, Equity + Water
Health
Optimized for natural ventilation, the Greenhaus brings in outdoor air to both reduce energy demand and dilute any airborne indoor contaminants. Mechanical ventilation with heat recovery and MERV-13filters minimum will supplement the operable windows. Access to protected, outdoor space within the Greenhaus’ double façade allows occupants to experience benefits of natural environment within the city. Reduced chemicals of concern from building materials ensure good indoor air quality. A prominent stairway invites occupants to stay active when moving between floors. A covered roof and ground-level retail frontage provide space for outdoor socialization.Equity
Intentional leases on the ground floor could accommodate space for social and human services tenants that can provide a wide range of support to the neighborhood. More resilient than typical retail alone, these services may continue to operate following a major disruption or event within the community. Throughout the building, gender neutral restrooms and wellness rooms provide safe and comfortable spaces for tenants. Additionally, the rooftop can also become an amenity accessible to the public, ensuring that desirable spaces are available to all.Water
The photovoltaic array will serve an additional function as a surface for rainwater collection. Rainfall can be routed to a single downspout collection point and gravity-fed to a cast-in-place concrete cistern of approximately 50,000 gallons in the basement. On demand pump system will deliver treated rainwater to flush toilet fixtures and provide any on-site irrigation as needed. A secondary cistern at the rooftop may also be used for additional water storage. Ground-level stormwater will be treated through sidewalk planters containing native and pollinator-pathway supporting species.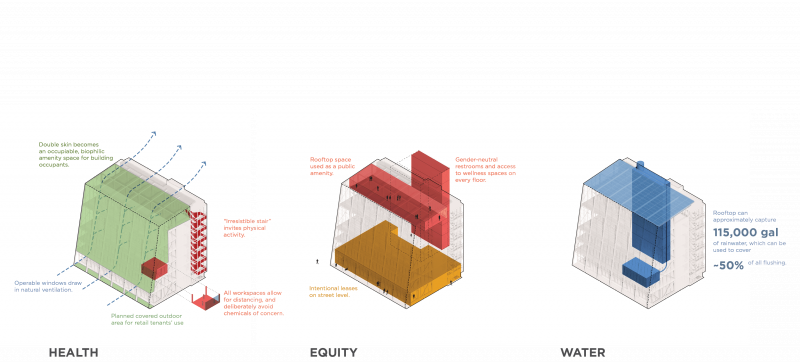
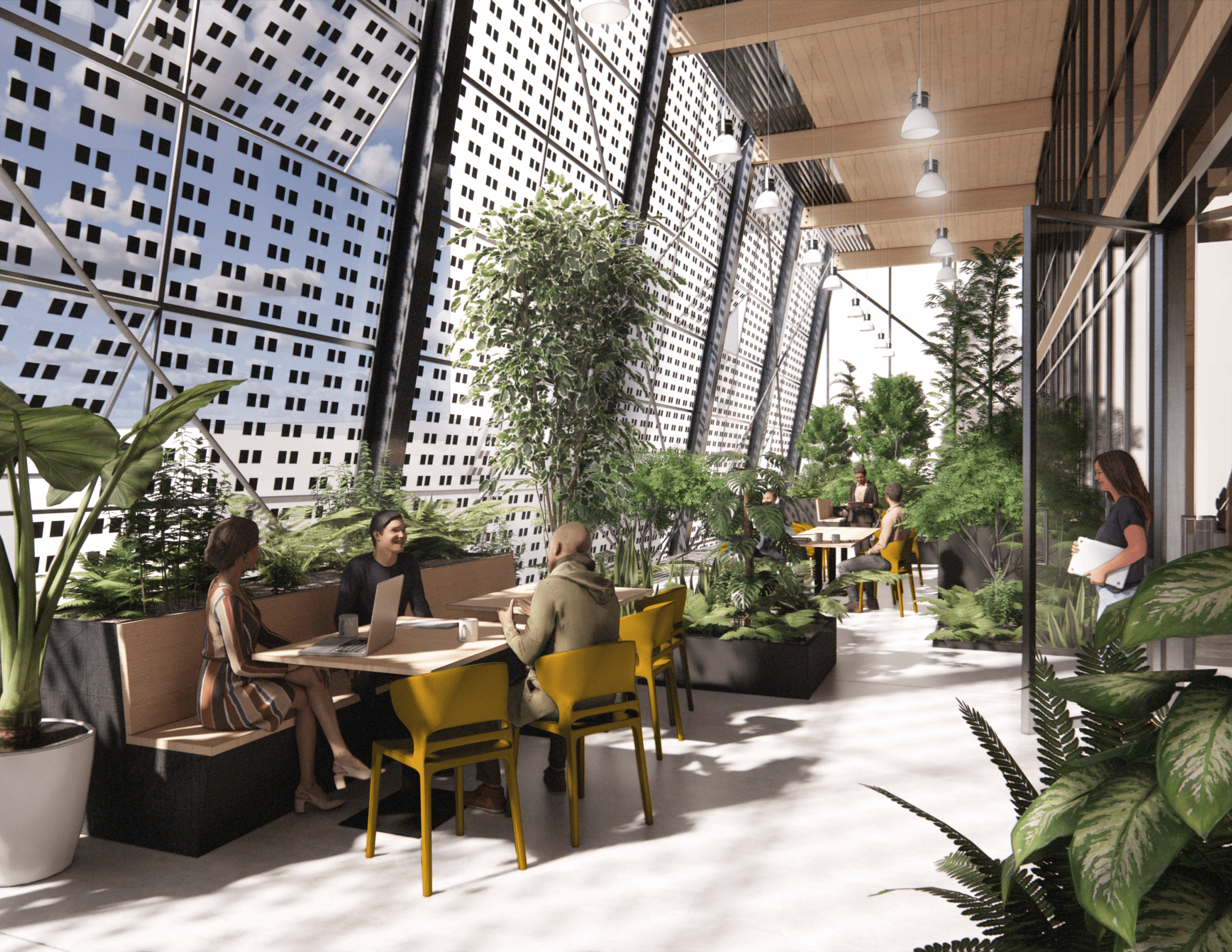 ××
××