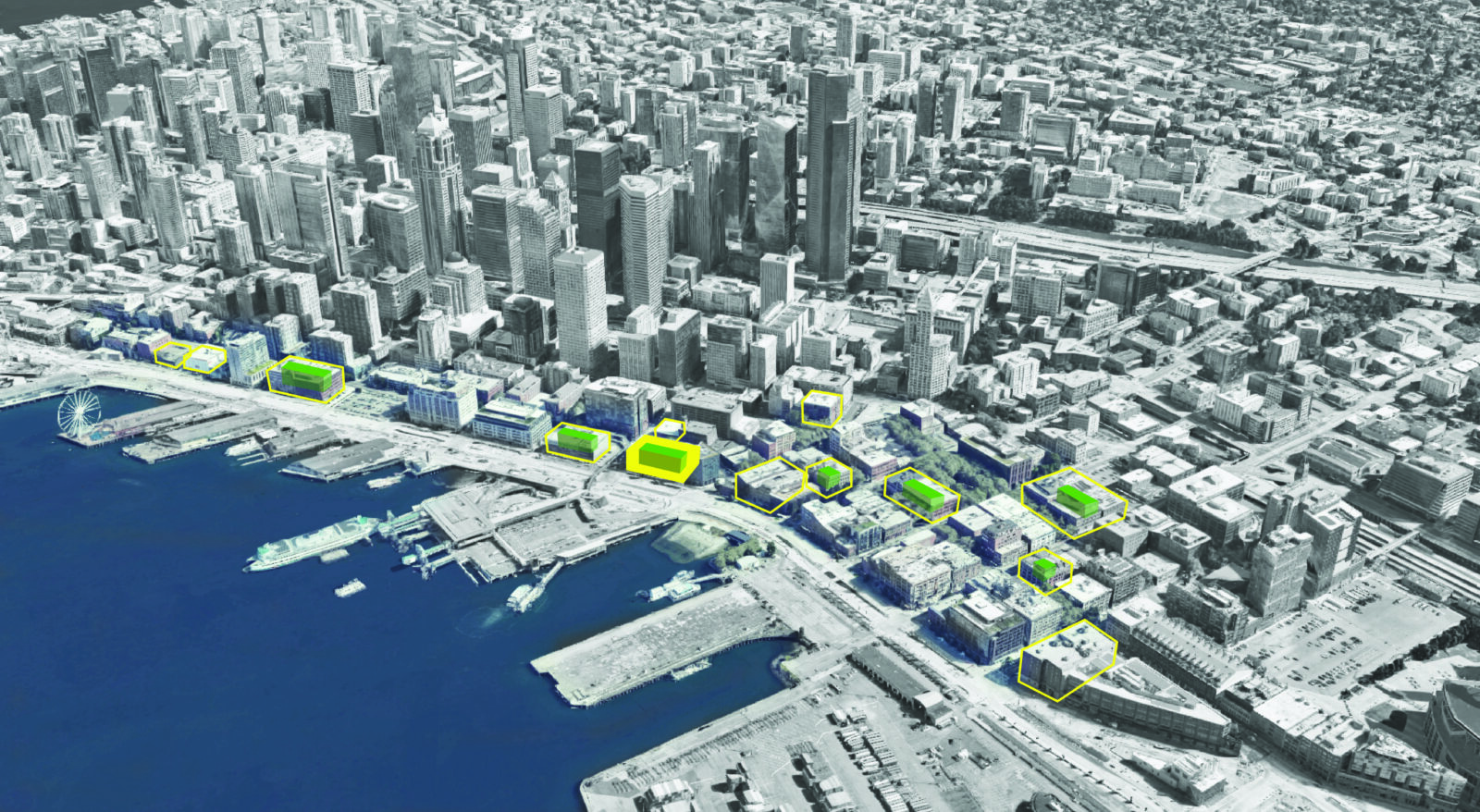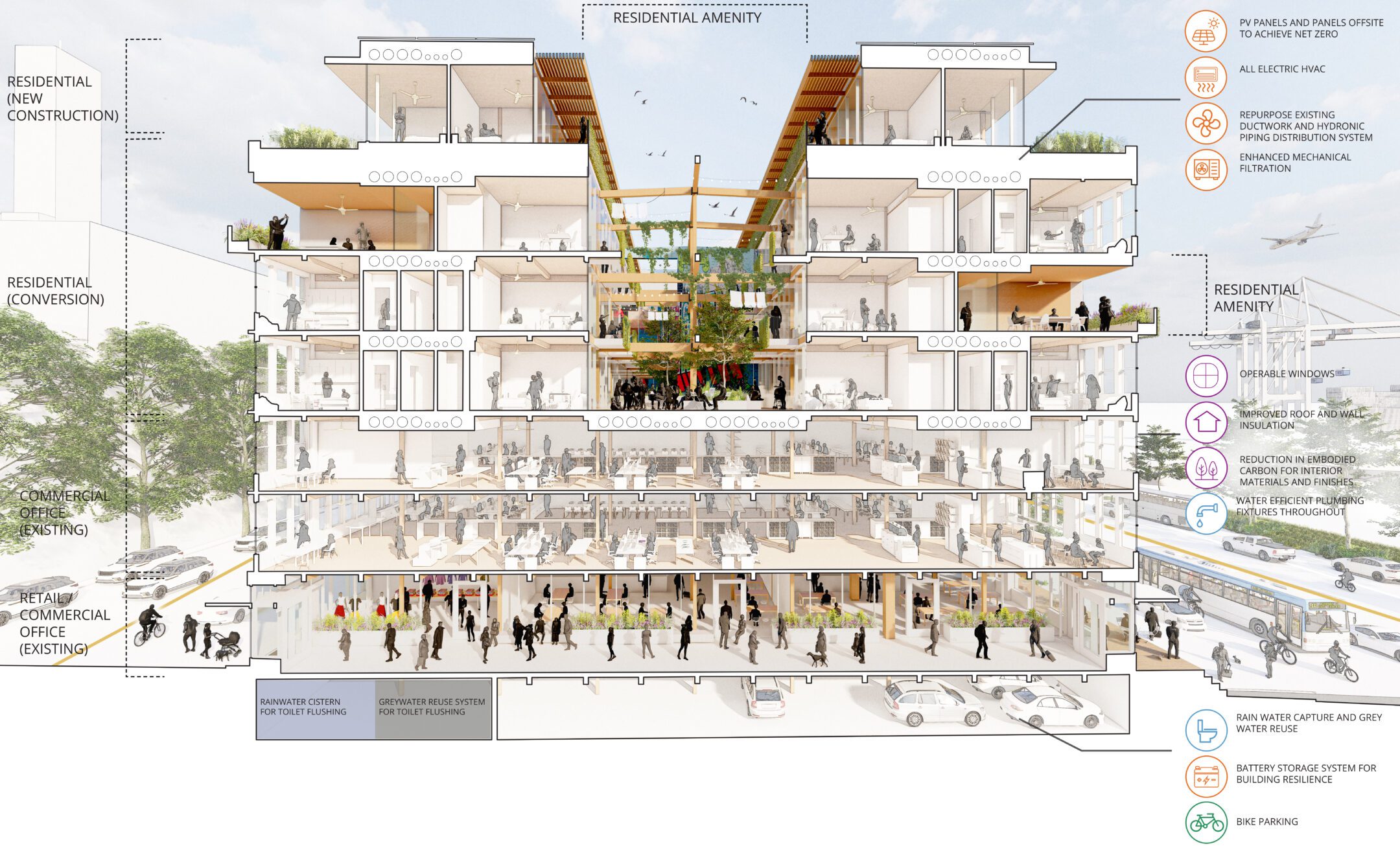Miller Hull
- Portfolio
- Approach
- News
- About
- Connect
Over the next 20 years, Washington State projects the need for 1.1 million new units to house our growing population. In Seattle, 40% of the city’s residents can’t afford market rate housing.
Addressing Seattle's Housing Crisis
In a city confined by its geography and limited land availability, housing has not kept up with the growing population demand. Low housing inventory affects a wide range of socio-economic groups, but ultimately those with fewer economic resources are the most vulnerable. This problem is evidenced by the surging un-housed population, which has grown 10% since the start of the COVID-19 pandemic.
The COVID-19 pandemic irrevocably altered the way we work. Remote and hybrid work policies are resulting in smaller and less physical area demands for companies and as a byproduct, vacant office space permeate downtown commercial cores across the country.
As more and more businesses abandon Seattle’s downtown, they leave behind empty streets, vacant store fronts, and a generation of buildings in desperate need of critical updates and renovations. This proposal treats these under-utilized buildings as a resource rather than a liability. The empty space in these former office buildings can be retooled for residential purpose; there is an opportunity to begin to address the housing crisis by offsetting the increasing vacancy of commercial real estate with the increasing need of housing while reinvigorating our downtown. In order for our city to respond to this housing crisis, we must embrace density, seek new housing models, and galvanize the transformation of building use in the downtown core.
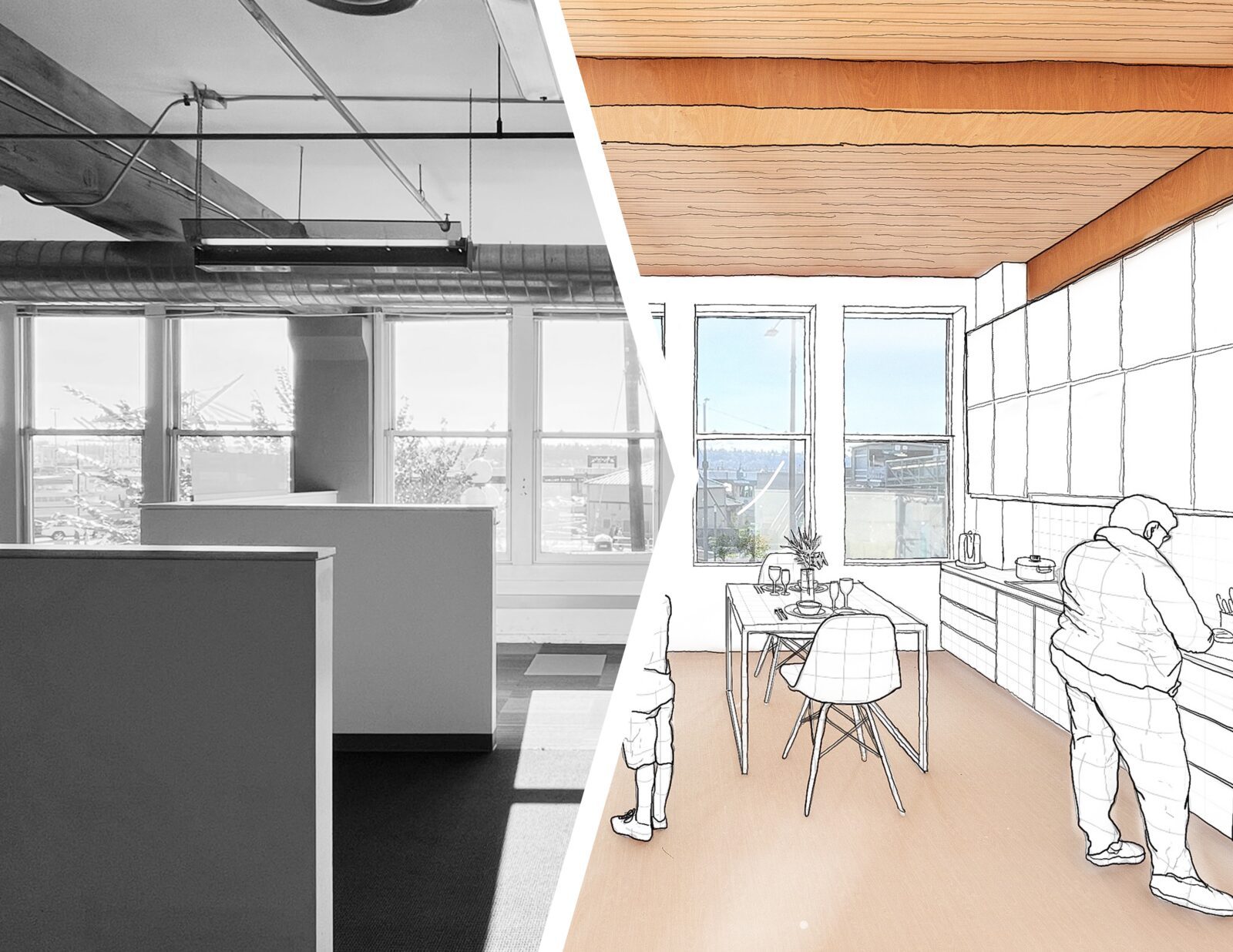
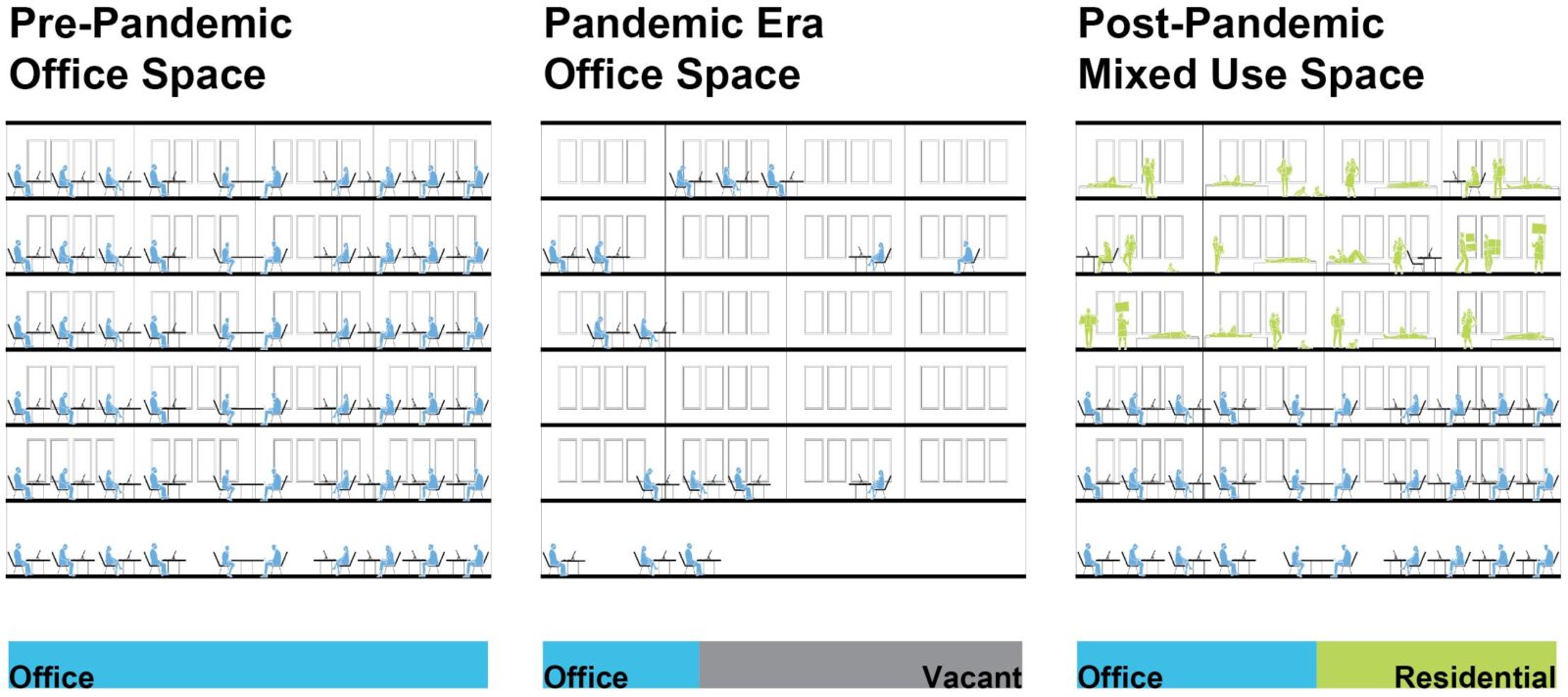
The Polson & Western Buildings Office to Residential (O2R) Conversion proposes to take two office buildings, originally constructed as warehouses in 1912, and transform a half of the office space into residential units. Single occupancy, affordable and workforce housing are inserted into the top three floors, and market rate family units are added in a rooftop addition. Paired with social programs and shared amenities, these residential units provide much needed urban housing opportunities in downtown to a range of socio-economic backgrounds.
At a human scale – the proposal contemplates how we can provide efficient and modular living quarters with individual access to light, air, and social activity.
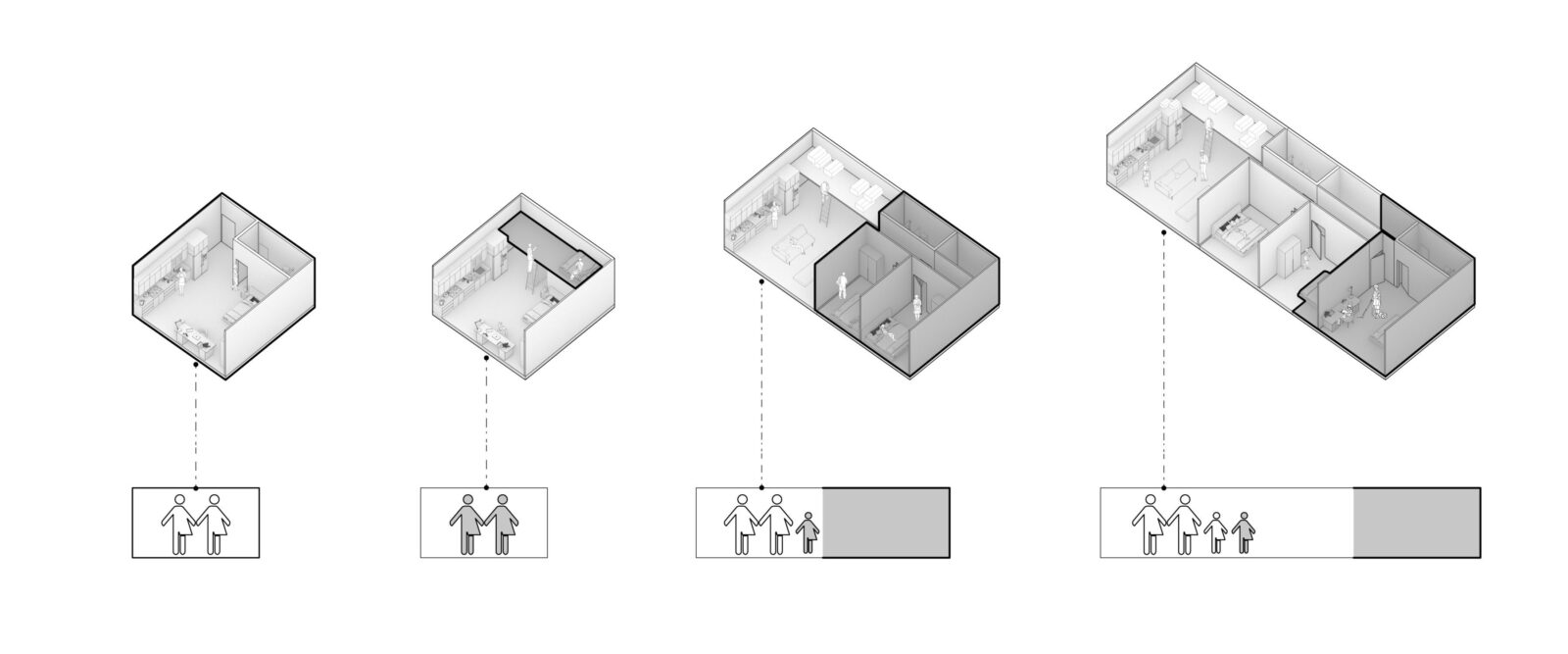
At a block scale – we return to urban planning as a holistic built community rather than a plot-by-plot approach, using courtyard interventions to open up large-floor plates and connect across party walls to our neighboring buildings.
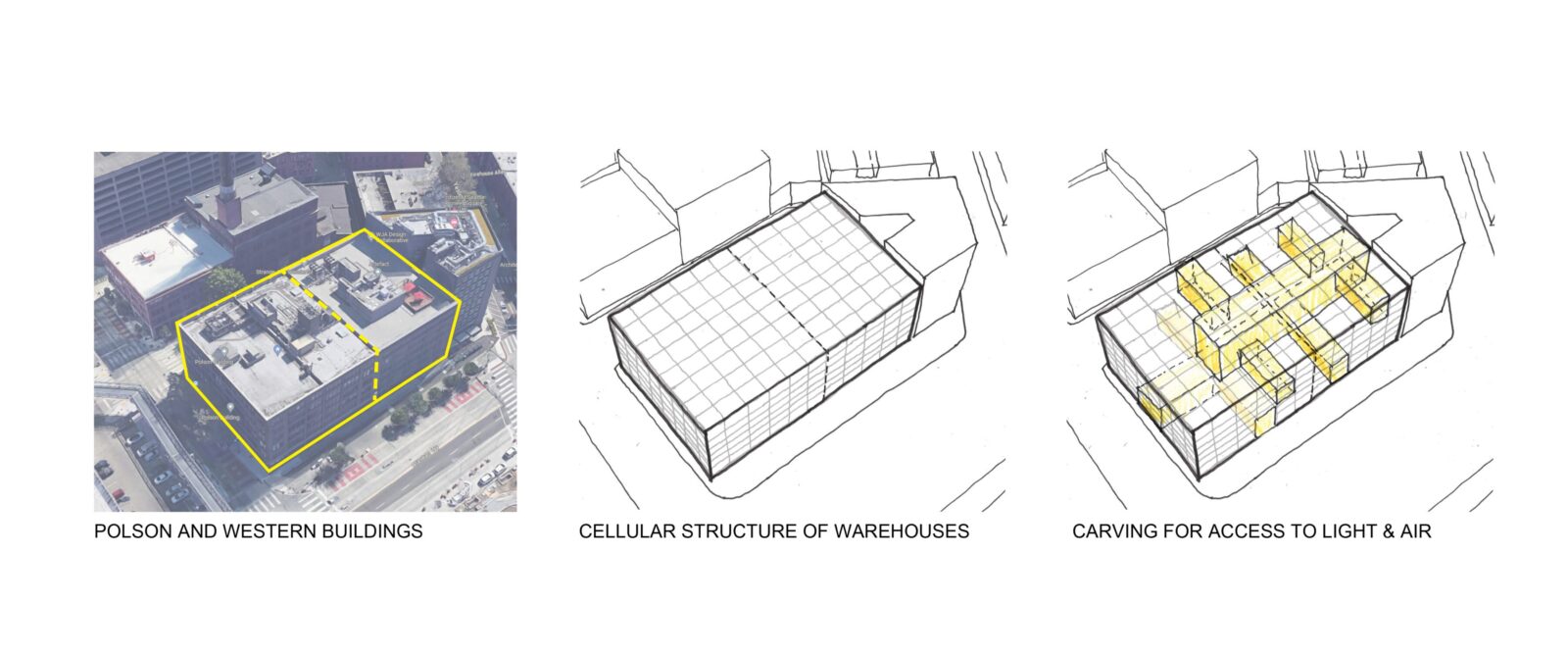
At a city scale – this proposes a new prototype for addressing the affordable housing crisis by providing high-density, typical unit modules that can provide single capacity affordable and workface housing. These units have the flexibility for conversion into larger market rate units that target family residences, thereby providing much needed urban housing for a range of residents and family types.
××
