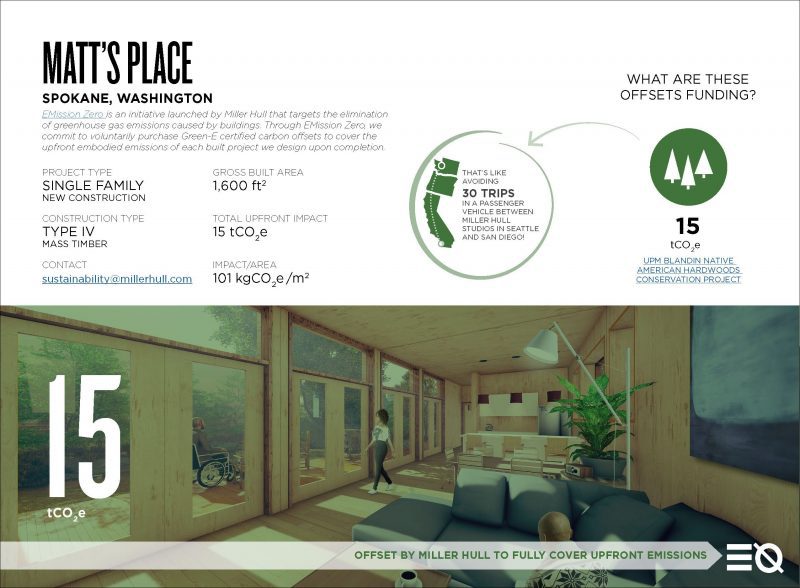Miller Hull
- Portfolio
- Approach
- News
- About
- Connect
When architecture provides hope, eases lives, and brings family members together, it is working to its greatest potential. Miller Hull’s involvement in Matt’s Place is one of these instances.
×- Client Matt's Place Foundation
- Size 1,561 SF
- Completion 2022
- EMission Zero Offset 15 tCO2e
-
Map
ALS (amyotrophic lateral sclerosis) is a progressive nerve system disease that results in the weakening of muscles and often leads to the loss of muscle control. For those diagnosed, it remains a constant challenge to live independently, as the acts of climbing stairs, getting dressed, and cooking meals become increasingly difficult as the disease progresses.
Matt’s Place Foundation is a non-profit organization that seeks to provide housing and support to those experiencing this condition. Started by former marine Matthew Wild who was diagnosed with ALS himself, the organization is devoted to maintaining dignity to ALS sufferers by providing opportunities for accessibility, independence, autonomy, and family-living through technology and housing.
But the design and construction of housing would be expensive, especially if delivering a series of homes. The first Matt’s Place house was built using conventional methods and materials, but the organization needed a more economical, scalable, and rapidly deployable solution for future homes. So, Miller Hull teamed with other leaders in the field of prefabrication, mass timber production, engineering, and construction to design and deliver multiple homes to help the Foundation fulfill their mission.
These two realities are often at odds with one another – having a prefabricated home that is also sensitive and immediately responsive – but Miller Hull led the design team through a series of planning sessions that resulted in a number of breakthroughs and innovations. Prefabricated units of cross-laminated timber allow for many different configurations on a variety of sites. Module-to-module joints are designed to simultaneously accommodate pressure-fit weather barrier joints on the exterior face and structural splines along the centerline. Wiring and plumbing chases are located the interior face of the joint and are accessible for future access from the interior. This integrated joint allows for an exposed cross-laminated timber interior finish with fully recessed junction boxes and outlets, which provide greater wheelchair clearances on the interior.
The new home consists of a main floor primary suite with a bedroom, living room, bathroom, and kitchen, with two additional bedrooms, and a bathroom upstairs. The home has been designed to support the unique needs of ALS patients and their loved ones. The patient will live on the lower level with bedrooms for family members on the upper floor. This separation of zones is key as it allows the patient to stay with their family as the disease progresses whilst ensuring their dignity by providing them with their own space. All lower-level areas have ample floor room that can comfortably fit the multiple wheelchair sizes a patient uses during the disease progression.
The house is configured in a T-shape which creates a weather-protected car port and entry. This ensures that the patient can move from a vehicle to a wheelchair safely without having to contend with weather. A flat, outside deck runs adjacent to the main living level and there is a garden for residents to spend time outside and reap the positive health benefits of being in nature. Large windows look out to the deck, flooding the home with lots of natural light.
In addition to the supportive layout, the property is decked out with smart technology to make it suitable for those living with ALS. This includes home control systems that can be solely operated by the occupant’s eye movements.
Pushing the boundaries of accessible design and testing new methods of construction for future dwellings, the design of Matt’s Place delivers prefabricated, modular, mass-timber components to the site while meeting the needs of a family dealing with the extraordinary demands that an ALS diagnosis brings.
This project is part of our 1+ program. For more information on the program, visit our Social Equity page.
Project Team
Architect: The Miller Hull Partnership, LLP
Contractor: Baker Construction
Structural Engineer: DCI
CLT and CNC: Vaagen Timbers
Modular Systems: VestisEMission Zero
In 2021, Miller Hull offset 16,679 tCO2e (tons of carbon) of seven projects as part of our recently launched EMission Zero initiative — a program announced in 2021 targeting the elimination of greenhouse gas emissions in the built environment. A major component of EMission Zero is Miller Hull’s commitment to voluntarily purchase Green-E certified carbon offsets to cover the embodied emissions of each built project upon completion.
-
Awards
-
Press
-
Azure AZ Awards
2022 Unbuilt Projects People’s Choice Winner
××
